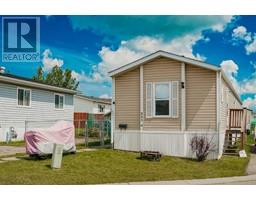112, 500 Auburn Meadows Common SE Auburn Bay, Calgary, Alberta, CA
Address: 112, 500 Auburn Meadows Common SE, Calgary, Alberta
Summary Report Property
- MKT IDA2159104
- Building TypeApartment
- Property TypeSingle Family
- StatusBuy
- Added13 weeks ago
- Bedrooms2
- Bathrooms2
- Area912 sq. ft.
- DirectionNo Data
- Added On22 Aug 2024
Property Overview
Welcome to your dream home in Auburn Bay! This beautifully appointed 2-bedroom, 2-bathroom condo offers a perfect blend of modern elegance and comfort. Located in one of Calgary’s most desirable neighbourhoods, this unit features an open-concept layout with stylish finishes throughout. The unit features LUXURY VINYL PLANK flooring, large windows providing ample natural light, and high ceilings that add to the spacious feel of the unit. The kitchen is equipped with stainless steel appliances, complemented by Quartz countertops, and ample storage space. This suite is substantially upgraded including CENTRAL AC. The primary bedroom boasts a spacious closet and an ensuite bathroom that features a walk-in shower beautifully tiled to the ceiling. The second bedroom is perfect for a guest room or can be used as a home office. A second bathroom featuring a bathtub completes the unit. The condo comes with a private balcony with a gas line for your barbeque and is perfect for relaxing outdoors while enjoying the tranquil setting of the neighborhood. You will appreciate the DOUBLE TANDEM underground heated parking along with additional storage. Auburn Bay offers a vibrant community atmosphere with nearby parks, stores, South Health Campus Hospital and the picturesque Auburn Bay Lake, perfect for outdoor activities and leisure. Enjoy the benefits of condo living, schedule a viewing today and experience the perfect blend of convenience and luxury in Auburn Bay! (id:51532)
Tags
| Property Summary |
|---|
| Building |
|---|
| Land |
|---|
| Level | Rooms | Dimensions |
|---|---|---|
| Main level | Kitchen | 15.92 Ft x 8.75 Ft |
| Living room/Dining room | 19.42 Ft x 12.83 Ft | |
| Primary Bedroom | 10.33 Ft x 11.67 Ft | |
| Bedroom | 9.42 Ft x 9.58 Ft | |
| 4pc Bathroom | .00 Ft x .00 Ft | |
| 4pc Bathroom | .00 Ft x .00 Ft |
| Features | |||||
|---|---|---|---|---|---|
| No Smoking Home | Gas BBQ Hookup | Tandem | |||
| Underground | Refrigerator | Dishwasher | |||
| Microwave | Oven - Built-In | Hood Fan | |||
| Window Coverings | Washer & Dryer | Central air conditioning | |||








































































