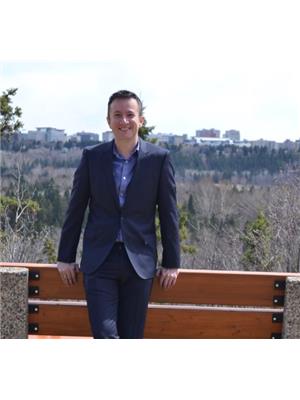118 Falmere Way NE Falconridge, Calgary, Alberta, CA
Address: 118 Falmere Way NE, Calgary, Alberta
Summary Report Property
- MKT IDA2156636
- Building TypeHouse
- Property TypeSingle Family
- StatusBuy
- Added14 weeks ago
- Bedrooms4
- Bathrooms4
- Area1122 sq. ft.
- DirectionNo Data
- Added On13 Aug 2024
Property Overview
Welcome to 118 Falmere Way! Fully finished home with a LEGAL BASEMENT SUITE. This home offers updated fixtures, flooring, newer furance, roof and siding as well all in the family neighbourhood of Falconridge. This property is a great opportunity for an investor or a first time home buyer. As you enter the home you are greeted with an open concept living room and dining area. This space is bright with natural light and neutral colors. You have a convenient half bath right off the dining area with a stylish barn door. The kitchen has been updated with stainless steel appliances, quartz counter tops and lots of cabinets. The back door leads out to your deck perfect for entertaining and relaxing. You can enjoy your yard with the your low maintenance landscaping. There is a paved parking pad for 2 parking spots and fully fenced yard. The legal separate entrance is located on the side of the house in the back yard. Laundry for the upstairs unit is located off the kitchen. Upstairs there is a primary suite with a 2 piece ensuite, 2 more well sized bedrooms and a full bathroom down the hall. The basement is completely finished with another full kitchen that has plenty of cabinets and storage. The family room has light colored vinyl plank floors. You have a large bedroom with a walk-in closet and 4 piece bathroom. The legal suite also has it's own laundry in the utility room. This property is located just minutes away from parks, schools, grocery stores and Castleridge Plaza making it a prime location for a rental. (id:51532)
Tags
| Property Summary |
|---|
| Building |
|---|
| Land |
|---|
| Level | Rooms | Dimensions |
|---|---|---|
| Basement | Kitchen | 15.33 Ft x 12.67 Ft |
| Family room | 7.42 Ft x 5.17 Ft | |
| 4pc Bathroom | 8.00 Ft x 4.92 Ft | |
| Lower level | Bedroom | 8.42 Ft x 7.42 Ft |
| Main level | Living room | 11.42 Ft x 16.33 Ft |
| Dining room | 10.50 Ft x 12.58 Ft | |
| Kitchen | 9.83 Ft x 13.58 Ft | |
| 2pc Bathroom | 5.75 Ft x 13.58 Ft | |
| Upper Level | Primary Bedroom | 9.75 Ft x 11.50 Ft |
| 2pc Bathroom | 5.25 Ft x 4.42 Ft | |
| Bedroom | 14.58 Ft x 7.83 Ft | |
| Bedroom | 11.08 Ft x 8.08 Ft | |
| 4pc Bathroom | 4.75 Ft x 7.92 Ft |
| Features | |||||
|---|---|---|---|---|---|
| Back lane | Parking Pad | Refrigerator | |||
| Dishwasher | Stove | Microwave | |||
| Washer & Dryer | Suite | None | |||



























































