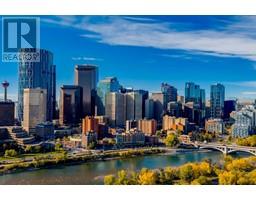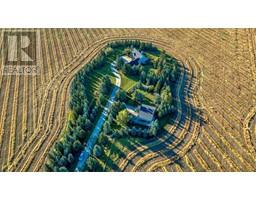1201, 690 Princeton Way SW Eau Claire, Calgary, Alberta, CA
Address: 1201, 690 Princeton Way SW, Calgary, Alberta
Summary Report Property
- MKT IDA2182400
- Building TypeApartment
- Property TypeSingle Family
- StatusBuy
- Added11 weeks ago
- Bedrooms2
- Bathrooms6
- Area4802 sq. ft.
- DirectionNo Data
- Added On06 Dec 2024
Property Overview
Located on the beautiful Bow River and across from Prince’s Island Park, the PRINCETON offers exceptional luxury condominium living with full concierge service. One of Calgary’s most distinguished addresses, the PRINCETON development is home to many famous residents that have chosen this special community to reside. Owned by the “Hotchkiss Family Estate”, this magnificent property has never been offered for sale. The property was architecturally designed by Gibbs Gage Architects in conjunction with interior design curated by Arthur Fishman. This is a once-in-a-lifetime opportunity to live at the “pinnacle” PENTHOUSE suite, ideally positioned on the southwest side of the top three floors of this premier address.Featuring over 5500 square feet of opulent interior and exterior living space, this property is sure to impress the most discriminating buyer. The millwork detailing, interior design elements, and furnishings are modelled after “Chateau de Versailles”. Please call to arrange for your private viewing of this incredible offering. Detailed marketing brochure in supplements. (id:51532)
Tags
| Property Summary |
|---|
| Building |
|---|
| Land |
|---|
| Level | Rooms | Dimensions |
|---|---|---|
| Second level | Great room | 17.83 Ft x 15.08 Ft |
| Other | 14.58 Ft x 8.67 Ft | |
| Foyer | 10.50 Ft x 15.42 Ft | |
| 2pc Bathroom | Measurements not available | |
| Third level | Study | 25.50 Ft x 15.92 Ft |
| 3pc Bathroom | Measurements not available | |
| Main level | Living room | 23.42 Ft x 13.50 Ft |
| Dining room | 18.00 Ft x 11.50 Ft | |
| Breakfast | 12.67 Ft x 19.58 Ft | |
| Family room | 12.25 Ft x 15.83 Ft | |
| Other | 12.92 Ft x 10.33 Ft | |
| Bedroom | 10.33 Ft x 18.50 Ft | |
| Laundry room | 5.00 Ft x 8.00 Ft | |
| Kitchen | 14.25 Ft x 16.69 Ft | |
| 3pc Bathroom | Measurements not available | |
| 3pc Bathroom | Measurements not available | |
| 3pc Bathroom | Measurements not available | |
| 2pc Bathroom | Measurements not available | |
| Unknown | Primary Bedroom | 16.58 Ft x 21.92 Ft |
| Features | |||||
|---|---|---|---|---|---|
| See remarks | Wet bar | Elevator | |||
| French door | Closet Organizers | No Smoking Home | |||
| Guest Suite | Sauna | Gas BBQ Hookup | |||
| Parking | Refrigerator | Cooktop - Gas | |||
| Dishwasher | Oven | Dryer | |||
| Microwave | Hood Fan | See remarks | |||
| Central air conditioning | Car Wash | Exercise Centre | |||
| Guest Suite | Party Room | Sauna | |||






































































