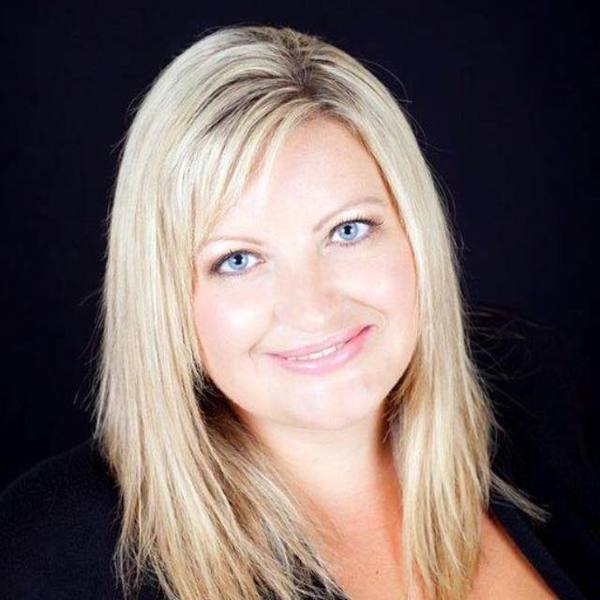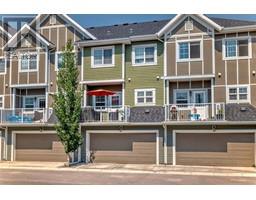122 Cranbrook Square SE Cranston, Calgary, Alberta, CA
Address: 122 Cranbrook Square SE, Calgary, Alberta
Summary Report Property
- MKT IDA2160136
- Building TypeRow / Townhouse
- Property TypeSingle Family
- StatusBuy
- Added12 weeks ago
- Bedrooms2
- Bathrooms3
- Area1262 sq. ft.
- DirectionNo Data
- Added On23 Aug 2024
Property Overview
Open concept 2 level townhome featuring a private, fenced backyard. This home was made for entertaining with a streamlined, modern kitchen, central island with bar seating and spacious dining/living areas. The backyard provides more entertaining space for family and friends or even a nice space to have pets! The upper level has a primary bedroom with 3 pc ensuite, a 2nd huge bedroom and full bathroom and of course convenient upper laundry. There is access to the attic for tons of storage as well. Location is incredible with quick access to Fish Creek & pathways along the Bow, making it an ideal location to unwind & relax. Great proximity to all amenities of Cranston and Seton such as grocery, gas, Seton Shopping District, South Health Campus, Cineplex, YMCA & much more. Schools of Cranston are just a short drive up the hill as well. This home has beautiful touches such as glass knobs on the doors, modern colors, hard surface flooring throughout and central air conditioning for those hot summer days. Book a showing with your favorite real estate professional soon! (id:51532)
Tags
| Property Summary |
|---|
| Building |
|---|
| Land |
|---|
| Level | Rooms | Dimensions |
|---|---|---|
| Main level | 2pc Bathroom | .00 Ft x .00 Ft |
| Kitchen | 11.33 Ft x 12.67 Ft | |
| Living room | 14.25 Ft x 12.92 Ft | |
| Dining room | 10.50 Ft x 13.83 Ft | |
| Upper Level | 3pc Bathroom | .00 Ft x .00 Ft |
| 4pc Bathroom | .00 Ft x .00 Ft | |
| Primary Bedroom | 14.25 Ft x 12.58 Ft | |
| Bedroom | 14.25 Ft x 13.58 Ft | |
| Laundry room | .00 Ft x .00 Ft |
| Features | |||||
|---|---|---|---|---|---|
| PVC window | No Smoking Home | Parking | |||
| Washer | Refrigerator | Dishwasher | |||
| Stove | Dryer | Microwave Range Hood Combo | |||
| Central air conditioning | |||||













































