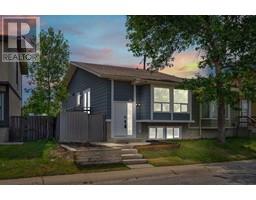123 Saddlepeace Manor NE Saddle Ridge, Calgary, Alberta, CA
Address: 123 Saddlepeace Manor NE, Calgary, Alberta
Summary Report Property
- MKT IDA2162110
- Building TypeHouse
- Property TypeSingle Family
- StatusBuy
- Added1 weeks ago
- Bedrooms8
- Bathrooms6
- Area3113 sq. ft.
- DirectionNo Data
- Added On17 Dec 2024
Property Overview
THIS IS YOUR OPPORTUNITY TO LIVE IN A MANSION WITH MULTIPLE MORTGAGE HELPERS - **2 ILLEGAL SUITES** - Located in Saddle Ridge right by Gobind Sarvar Private School - This home offers over 4200 SQ FT OF LUXURIOUS LIVING SPACE - 8 BEDROOMS & 6 FULL BATHS - MAIN FLOOR BEDROOM & FULL BATH - SPICE KITCHEN - 2 MASTERS - WALK-UP BASEMENT WITH 2 ILLEGAL SUITES (2 MORTGAGE HELPERS) - UPGRADES SUCH AS FEATURE WALL, HIGH CEILINGS AND VAULTED CEILINGS - Entering the home you will be greeted by the foyer with High Ceilings. Main floor offers a living room, family room, dining, kitchen that is fully equipped with new S/S appliances, quartz countertops and a SPICE KITCHEN! The HIGHLIGHT of the main floor is the BEDROOM & FULL BATHROOM (perfect for home with elderly individuals)! The usage of living space on the upper level is immaculate: featuring 4 bedrooms and 3 FULL baths. Of the 4 bedrooms, 2 are masters with their own ensuites & W.I.C.(s)! The grand master however boasts TRAY CEILINGS & 5 PC ENSUITE while the secondary master boasts A FEATURE WALL, VAULTED CILINGS & 4 PC ENSUITE! You will also find the bonus room & laundry on the upper level. NOW MOVING TO THE KEY FEATURE OF THIS HOME --> THE WALK UP BASEMENT WITH 2 SEPARATE ILLEGAL SUITE: Each complete with its own kitchen/living area, FULL bath and bedrooms (there is a 2 bedroom illegal suite and a separate 1 bedroom illegal suite)! Please keep in mind, that you can rent out both illegal suites or you can rent out 1 illegal suite and keep the other section for your own use!!! This is a BRAND NEW HOME, located in an awesome neighborhood and it has easy access to Metis Trail NE, 80 & 88 Ave NE! GREAT VALUE! ONE OF A KIND! (id:51532)
Tags
| Property Summary |
|---|
| Building |
|---|
| Land |
|---|
| Level | Rooms | Dimensions |
|---|---|---|
| Basement | Recreational, Games room | 14.08 Ft x 19.08 Ft |
| Bedroom | 9.17 Ft x 11.83 Ft | |
| 4pc Bathroom | 9.25 Ft x 5.00 Ft | |
| Bedroom | 9.17 Ft x 10.83 Ft | |
| Bedroom | 9.17 Ft x 10.08 Ft | |
| 4pc Bathroom | 9.17 Ft x 4.92 Ft | |
| Recreational, Games room | 14.17 Ft x 23.58 Ft | |
| Main level | Living room | 13.67 Ft x 22.67 Ft |
| 3pc Bathroom | 8.00 Ft x 4.92 Ft | |
| Bedroom | 10.92 Ft x 11.75 Ft | |
| Family room | 17.75 Ft x 15.42 Ft | |
| Kitchen | 9.08 Ft x 17.58 Ft | |
| Other | 8.58 Ft x 9.33 Ft | |
| Dining room | 10.42 Ft x 5.08 Ft | |
| Upper Level | Bedroom | 12.67 Ft x 16.08 Ft |
| 3pc Bathroom | 5.00 Ft x 8.50 Ft | |
| Bedroom | 9.92 Ft x 10.92 Ft | |
| 4pc Bathroom | 5.00 Ft x 8.33 Ft | |
| Bedroom | 9.92 Ft x 11.50 Ft | |
| Bonus Room | 14.67 Ft x 12.75 Ft | |
| Laundry room | 7.17 Ft x 7.92 Ft | |
| Primary Bedroom | 13.17 Ft x 20.67 Ft | |
| 5pc Bathroom | 11.50 Ft x 9.58 Ft |
| Features | |||||
|---|---|---|---|---|---|
| PVC window | No Animal Home | No Smoking Home | |||
| Attached Garage(2) | Refrigerator | Cooktop - Gas | |||
| Range - Electric | Dishwasher | Oven | |||
| Microwave | Hood Fan | Separate entrance | |||
| Walk-up | Suite | See Remarks | |||
















































































