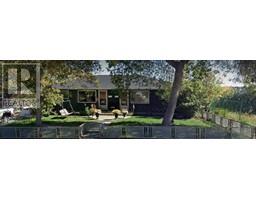130, 6919 Elbow Drive SW Kelvin Grove, Calgary, Alberta, CA
Address: 130, 6919 Elbow Drive SW, Calgary, Alberta
Summary Report Property
- MKT IDA2187158
- Building TypeRow / Townhouse
- Property TypeSingle Family
- StatusBuy
- Added3 days ago
- Bedrooms3
- Bathrooms1
- Area1121 sq. ft.
- DirectionNo Data
- Added On19 Feb 2025
Property Overview
Discover affordable, spacious living in the heart of Kelvin Grove! This charming home boasts over 1,100 square feet of thoughtfully designed space, featuring three bedrooms conveniently located on one level. The oversized, fenced patio offers a private retreat, perfect for outdoor relaxation or entertaining. Inside, newer laminate flooring and sleek stainless steel appliances create a modern yet cozy ambiance. A European-style washer/dryer combo adds ultimate convenience, right in the unit. The generously sized primary bedroom provides a comfortable and inviting sanctuary, while the full bathroom completes the interior with practicality and style. Located in a popular family-friendly complex, this home is steps away from Chinook Mall, shopping, transit, and an array of amenities, ensuring everything you need is within easy reach. With condo fees that include heat, water, and sewer, this is an exceptional opportunity for affordable living in one of Calgary's most sought-after communities. Don’t miss your chance to call this home! (id:51532)
Tags
| Property Summary |
|---|
| Building |
|---|
| Land |
|---|
| Level | Rooms | Dimensions |
|---|---|---|
| Main level | Bedroom | 12.25 Ft x 8.33 Ft |
| Bedroom | 10.00 Ft x 9.75 Ft | |
| Primary Bedroom | 16.17 Ft x 11.25 Ft | |
| 4pc Bathroom | .00 Ft x .00 Ft | |
| Living room | 21.58 Ft x 11.08 Ft | |
| Dining room | 11.08 Ft x 7.83 Ft | |
| Kitchen | 10.58 Ft x 10.00 Ft | |
| Storage | 5.00 Ft x 4.92 Ft |
| Features | |||||
|---|---|---|---|---|---|
| No Smoking Home | Level | Parking | |||
| Refrigerator | Dishwasher | Stove | |||
| Microwave Range Hood Combo | Window Coverings | Washer & Dryer | |||
| None | |||||
































































