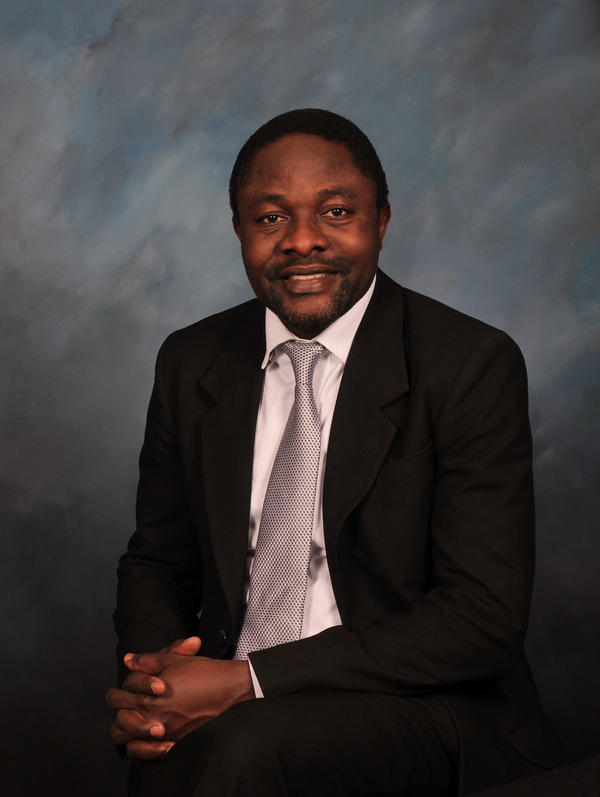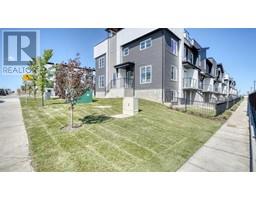133 Carringvue Park NW Carrington, Calgary, Alberta, CA
Address: 133 Carringvue Park NW, Calgary, Alberta
Summary Report Property
- MKT IDA2156233
- Building TypeDuplex
- Property TypeSingle Family
- StatusBuy
- Added13 weeks ago
- Bedrooms3
- Bathrooms3
- Area1426 sq. ft.
- DirectionNo Data
- Added On22 Aug 2024
Property Overview
Stylish semi-detached home in the peaceful community of Carrington would sing the praises of its owners, lovingly upgraded, clean and well-kept throughout., provides a brilliant lifestyle for creating memories for kids and family, intelligent design, finished in neutral grey, pleasing paint color accentuated with white trim, lovely laminate flooring, and an oversize driveway, you will love it. The main floor features will delight you, 9-ft ceilings, a living/dining room with a large window and patio door that brings natural sunlight into the whole space, kitchen cabinets with crown molding, fashionable tile backsplash, roomy pantry, and a half bath. A delightful design continues upstairs with a Master Bedroom serviced by a large walk-in closet, a 4 pcs ensuite with soaker tub shower, two additional bedrooms, and of course a conveniently located 4-pcs bathroom, and a laundry room. The unfinished basement with painted flooring throughout and rough-ins for future bath awaits your professional touch. Entertaining is easy on the rear deck and kids can play all day long in the stylish, well leveled, fully landscaped & fenced backyard. Peace of mind for a growing family, all this stunning home needs is you! It would be my absolute pleasure to give you a tour! Please checkout the virtual tour of this beautiful home. (id:51532)
Tags
| Property Summary |
|---|
| Building |
|---|
| Land |
|---|
| Level | Rooms | Dimensions |
|---|---|---|
| Second level | Primary Bedroom | 10.33 Ft x 13.50 Ft |
| Bedroom | 9.25 Ft x 14.58 Ft | |
| Bedroom | 9.00 Ft x 10.83 Ft | |
| 4pc Bathroom | 5.42 Ft x 9.83 Ft | |
| 4pc Bathroom | 4.58 Ft x 11.17 Ft | |
| Hall | 5.17 Ft x 17.67 Ft | |
| Laundry room | 7.92 Ft x 4.33 Ft | |
| Main level | Living room | 10.33 Ft x 12.42 Ft |
| Dining room | 8.33 Ft x 12.42 Ft | |
| Kitchen | 14.50 Ft x 12.67 Ft | |
| Foyer | 7.75 Ft x 17.67 Ft | |
| 2pc Bathroom | 2.92 Ft x 7.42 Ft |
| Features | |||||
|---|---|---|---|---|---|
| See remarks | Attached Garage(1) | Refrigerator | |||
| Dishwasher | Stove | Microwave Range Hood Combo | |||
| Window Coverings | Washer/Dryer Stack-Up | None | |||






























































