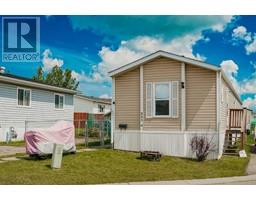136 Savanna Passage NE Saddle Ridge, Calgary, Alberta, CA
Address: 136 Savanna Passage NE, Calgary, Alberta
Summary Report Property
- MKT IDA2156818
- Building TypeHouse
- Property TypeSingle Family
- StatusBuy
- Added14 weeks ago
- Bedrooms4
- Bathrooms4
- Area1456 sq. ft.
- DirectionNo Data
- Added On15 Aug 2024
Property Overview
This stunning 2022-built detached home in the highly desirable Savanna community is a must-see. Boasting over 2,000 sqft of beautifully designed living space, this residence seamlessly combines modern luxury with functionality. The main level of this home features three generously sized bedrooms and three well-appointed bathrooms, ensuring both comfort and convenience for the whole family. With 9-foot ceilings enhancing the sense of space, the open-concept layout highlights a contemporary kitchen, complete with sleek finishes, a spacious island, and high-end appliances. Whether for daily use or entertaining guests, this kitchen is a culinary delight. The bright and airy living and dining areas benefit from large windows that fill the space with natural light. The fully finished basement includes a legal suite, offering versatility as an additional income opportunity or a private retreat for family or visitors. This suite mirrors the main level’s high standards, featuring its own modern kitchen, living area, and bedroom. Notably, the basement has been upgraded with two additional windows, providing extra natural light and a more inviting atmosphere. Located in the vibrant Savanna community, this home is ideally situated near local amenities, schools, and parks, making it perfect for family living. With its impressive size, modern features, and income potential, this property is a rare find. Don’t miss the opportunity to own this exceptional home. Contact us today to arrange a viewing and discover all the benefits it has to offer! (id:51532)
Tags
| Property Summary |
|---|
| Building |
|---|
| Land |
|---|
| Level | Rooms | Dimensions |
|---|---|---|
| Basement | Kitchen | 7.08 Ft x 8.58 Ft |
| Family room | 8.92 Ft x 11.42 Ft | |
| Bedroom | 8.33 Ft x 10.42 Ft | |
| Living room | 5.17 Ft x 5.50 Ft | |
| Storage | 9.00 Ft x 9.00 Ft | |
| 4pc Bathroom | 4.92 Ft x 8.50 Ft | |
| Main level | Other | 5.50 Ft x 6.00 Ft |
| Living room | 12.92 Ft x 15.83 Ft | |
| Dining room | 7.50 Ft x 8.17 Ft | |
| Kitchen | 10.50 Ft x 12.50 Ft | |
| 2pc Bathroom | 4.83 Ft x 5.75 Ft | |
| Upper Level | Primary Bedroom | 11.92 Ft x 12.92 Ft |
| Bedroom | 9.58 Ft x 10.25 Ft | |
| Bedroom | 8.92 Ft x 10.25 Ft | |
| Laundry room | 3.25 Ft x 5.17 Ft | |
| 4pc Bathroom | 6.50 Ft x 9.42 Ft | |
| 3pc Bathroom | 4.83 Ft x 9.33 Ft |
| Features | |||||
|---|---|---|---|---|---|
| Back lane | No Animal Home | No Smoking Home | |||
| Other | Street | Refrigerator | |||
| Oven - Electric | Dishwasher | Microwave | |||
| Separate entrance | Suite | None | |||
















































































