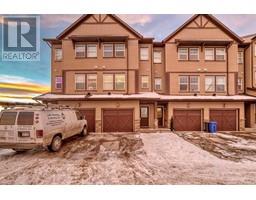140 Nolanhurst Heights NW Nolan Hill, Calgary, Alberta, CA
Address: 140 Nolanhurst Heights NW, Calgary, Alberta
4 Beds3 Baths1927 sqftStatus: Buy Views : 520
Price
$749,900
Summary Report Property
- MKT IDA2184646
- Building TypeHouse
- Property TypeSingle Family
- StatusBuy
- Added7 weeks ago
- Bedrooms4
- Bathrooms3
- Area1927 sq. ft.
- DirectionNo Data
- Added On30 Dec 2024
Property Overview
Gorgeous 4 bedroom 2 storey home with lots of upgrades in one of the most sought community in North West Calgary. The house features a spacious open concept floor plan with a modern kitchen that serves both of functionality and elegance. Upper floor has amazing 3 huge bedrooms with having a walk-in closet on each one. It also has a bonus room that can serve as an entertainment area or an office for work from home owners. Basement is fully finished with a 4th bedroom and a family room. Family friendly community with lots of walking trails, parks and playgrounds. Close to public transport, shopping, restaurants, COSTCO, Walmart, T & T, coffee shops, gyms and other amenities. This stunning single-family home awaits you! (id:51532)
Tags
| Property Summary |
|---|
Property Type
Single Family
Building Type
House
Storeys
2
Square Footage
1927 sqft
Community Name
Nolan Hill
Subdivision Name
Nolan Hill
Title
Freehold
Land Size
338 m2|0-4,050 sqft
Built in
2019
Parking Type
Attached Garage(2)
| Building |
|---|
Bedrooms
Above Grade
3
Below Grade
1
Bathrooms
Total
4
Partial
1
Interior Features
Appliances Included
Washer, Refrigerator, Oven - Electric, Dishwasher, Dryer, Microwave, Hood Fan
Flooring
Ceramic Tile, Vinyl Plank
Basement Type
Full (Finished)
Building Features
Features
No Animal Home, No Smoking Home
Foundation Type
Poured Concrete
Style
Detached
Construction Material
Wood frame
Square Footage
1927 sqft
Total Finished Area
1927 sqft
Structures
Deck
Heating & Cooling
Cooling
None
Heating Type
Forced air
Exterior Features
Exterior Finish
Brick, Vinyl siding
Parking
Parking Type
Attached Garage(2)
Total Parking Spaces
4
| Land |
|---|
Lot Features
Fencing
Fence
Other Property Information
Zoning Description
R-G
| Level | Rooms | Dimensions |
|---|---|---|
| Basement | Bedroom | 9.42 Ft x 8.92 Ft |
| Family room | 13.58 Ft x 11.67 Ft | |
| Main level | 2pc Bathroom | Measurements not available |
| Kitchen | 13.75 Ft x 10.83 Ft | |
| Dining room | 10.83 Ft x 7.83 Ft | |
| Living room | 14.50 Ft x 12.00 Ft | |
| Upper Level | 4pc Bathroom | Measurements not available |
| Primary Bedroom | 14.67 Ft x 12.00 Ft | |
| 4pc Bathroom | Measurements not available | |
| Bedroom | 12.33 Ft x 11.75 Ft | |
| Bedroom | 13.08 Ft x 10.25 Ft | |
| Bonus Room | 13.83 Ft x 13.17 Ft |
| Features | |||||
|---|---|---|---|---|---|
| No Animal Home | No Smoking Home | Attached Garage(2) | |||
| Washer | Refrigerator | Oven - Electric | |||
| Dishwasher | Dryer | Microwave | |||
| Hood Fan | None | ||||




















































