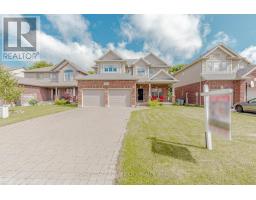144 Cityline Square NE Cityscape, Calgary, Alberta, CA
Address: 144 Cityline Square NE, Calgary, Alberta
Summary Report Property
- MKT IDA2153630
- Building TypeRow / Townhouse
- Property TypeSingle Family
- StatusBuy
- Added14 weeks ago
- Bedrooms3
- Bathrooms2
- Area1730 sq. ft.
- DirectionNo Data
- Added On14 Aug 2024
Property Overview
NO Condo Fees!! Discover this charming Corner Unit townhouse in the community of Cityscape North East. This End unit home faces West accented with large windows that flood the house with lots of natural light. The Corner pie shaped lot with huge backyard is one of the greatest feature of this property.Further, this home fully developed, offers over 1731 Square feet of developed living space: Main floor features, huge living room with beautiful modern kitchen and dining room is spacious for your family entertaining needs. The open modern Kitchen design and large Kitchen island enable you and your family to entertain with ease and enjoy a quiet family dinner at home. The second-floor features three spacious bedrooms, laundry room, open hall way, and the primary bedroom walk-in closet and En-Suite bathroom.Whether you are looking for a start home, investment opportunity or a place to call home, this townhouse embodies the perfect blend of style, comfort, convenience. Don’t miss out this beautiful modern living at its finest, come check it out. (id:51532)
Tags
| Property Summary |
|---|
| Building |
|---|
| Land |
|---|
| Level | Rooms | Dimensions |
|---|---|---|
| Second level | Primary Bedroom | 17.17 Ft x 12.42 Ft |
| Bedroom | 9.00 Ft x 12.33 Ft | |
| Bedroom | 10.75 Ft x 10.42 Ft | |
| 3pc Bathroom | 9.58 Ft x 4.83 Ft | |
| 3pc Bathroom | 12.42 Ft x 4.83 Ft | |
| Laundry room | 6.42 Ft x 9.58 Ft | |
| Other | 4.83 Ft x 9.58 Ft | |
| Main level | Kitchen | 11.50 Ft x 17.17 Ft |
| Dining room | 7.67 Ft x 11.00 Ft |
| Features | |||||
|---|---|---|---|---|---|
| No Animal Home | No Smoking Home | Attached Garage(1) | |||
| Refrigerator | Range - Electric | Dishwasher | |||
| Hood Fan | Washer & Dryer | None | |||









































