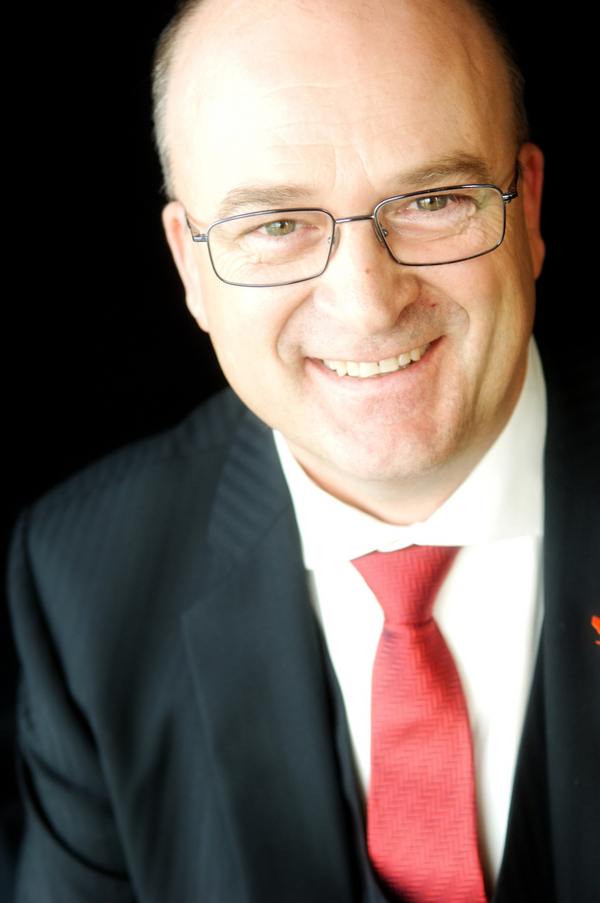15 Carmel Close NE Monterey Park, Calgary, Alberta, CA
Address: 15 Carmel Close NE, Calgary, Alberta
Summary Report Property
- MKT IDA2181996
- Building TypeHouse
- Property TypeSingle Family
- StatusBuy
- Added3 weeks ago
- Bedrooms4
- Bathrooms3
- Area1220 sq. ft.
- DirectionNo Data
- Added On03 Dec 2024
Property Overview
Excellent opportunity for this 1,850 sq' (developed living space) nicely upgraded 4-level split in an excellent location in Monterey Park! This 4-level split offers substantial upgrades and features, including soaring vaulted ceilings, estate casing and baseboard, a quality kitchen with stainless steel appliances, and a brand-new dishwasher. Upgraded baths with a full ensuite that has a dual shower-head shower. Hardwood laminate, new carpet, rich gas fireplace, three full baths, and LED lighting. The roof was replaced 3 years ago; all the Poly B plumbing has been replaced, a newer hot water tank, high-efficiency furnace (5 years ago), freshly painted, a total of 4 bedrooms, new landscaping, and a cozy front porch to sit and watch the world go by. This fantastic property needs nothing and can be moved into and enjoyed for years! (id:51532)
Tags
| Property Summary |
|---|
| Building |
|---|
| Land |
|---|
| Level | Rooms | Dimensions |
|---|---|---|
| Second level | Primary Bedroom | 16.50 Ft x 11.67 Ft |
| Bedroom | 9.83 Ft x 10.42 Ft | |
| Bedroom | 9.75 Ft x 10.42 Ft | |
| 4pc Bathroom | Measurements not available | |
| 5pc Bathroom | Measurements not available | |
| Lower level | Bedroom | 11.92 Ft x 11.50 Ft |
| Family room | 15.67 Ft x 20.67 Ft | |
| 4pc Bathroom | Measurements not available | |
| Main level | Living room | 13.67 Ft x 18.08 Ft |
| Dining room | 11.42 Ft x 8.50 Ft | |
| Kitchen | 8.50 Ft x 9.17 Ft |
| Features | |||||
|---|---|---|---|---|---|
| Treed | No Smoking Home | Level | |||
| Attached Garage(2) | Washer | Refrigerator | |||
| Dishwasher | Stove | Dryer | |||
| Window Coverings | Garage door opener | None | |||





































































