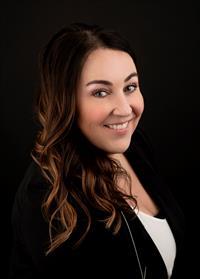158 Cityscape Boulevard NE Cityscape, Calgary, Alberta, CA
Address: 158 Cityscape Boulevard NE, Calgary, Alberta
Summary Report Property
- MKT IDA2183179
- Building TypeRow / Townhouse
- Property TypeSingle Family
- StatusBuy
- Added1 weeks ago
- Bedrooms3
- Bathrooms3
- Area1337 sq. ft.
- DirectionNo Data
- Added On11 Dec 2024
Property Overview
HUGE VALUE! NO CONDO FEES! Quick Possession available! Welcome to Cityscape, you've found the LOWEST priced family home with GARAGE, AIR CONDITIONING and more upgrades ready for you. This 3 bedroom + bonus room, 2.5 bath home with laundry upstairs has everything you need. Large living room and dining room for family gatherings. Enjoy the galley-style kitchen with upgraded appliances including a GAS stove, and a large eating bar. The GRANITE countertops throughout and LVP flooring add a touch of style.This home also includes a DOUBLE attached garage, fully INSULATED & drywalled, with storage shelves for easy organization. Air conditioning for those warm summer days. Upstairs, the bonus room opens to a large private patio, perfect for the family to play, sunbathe, or eat outdoors.The basement is awaiting your design and has plumbing ready for a future bathroom and an egress window, allowing you to expand your living space.Surrounded by a 115-acre reserve, Cityscape offers chances to hike and bike, with parks and playgrounds nearby. The area also boasts excellent schools and is close to Sunridge Mall and CrossIron Mills for shopping.Don’t miss this chance to live in a popular Calgary neighborhood. Schedule your visit today! (id:51532)
Tags
| Property Summary |
|---|
| Building |
|---|
| Land |
|---|
| Level | Rooms | Dimensions |
|---|---|---|
| Second level | 4pc Bathroom | 6.58 Ft x 7.67 Ft |
| Bedroom | 10.08 Ft x 8.83 Ft | |
| Bonus Room | 8.67 Ft x 13.42 Ft | |
| 4pc Bathroom | 4.92 Ft x 9.17 Ft | |
| Bedroom | 8.67 Ft x 12.42 Ft | |
| Primary Bedroom | 10.08 Ft x 13.08 Ft | |
| Basement | Storage | 18.75 Ft x 26.50 Ft |
| Main level | 2pc Bathroom | 2.83 Ft x 6.42 Ft |
| Kitchen | 8.25 Ft x 9.50 Ft | |
| Dining room | 8.42 Ft x 8.83 Ft | |
| Living room | 13.92 Ft x 17.42 Ft |
| Features | |||||
|---|---|---|---|---|---|
| PVC window | No Animal Home | No Smoking Home | |||
| Level | Attached Garage(2) | Refrigerator | |||
| Range - Gas | Dishwasher | Microwave Range Hood Combo | |||
| Window Coverings | Washer & Dryer | Central air conditioning | |||





















































