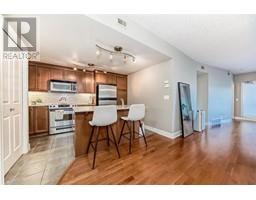1606, 210 15 Avenue SE Beltline, Calgary, Alberta, CA
Address: 1606, 210 15 Avenue SE, Calgary, Alberta
Summary Report Property
- MKT IDA2171347
- Building TypeApartment
- Property TypeSingle Family
- StatusBuy
- Added10 weeks ago
- Bedrooms2
- Bathrooms2
- Area923 sq. ft.
- DirectionNo Data
- Added On14 Dec 2024
Property Overview
Luxury living at its finest. Stunning two bedroom, two bathroom condo in the much desired VETRO building. This condo is loaded with amenities, including a Jacuzzi/steam area, theater, complete fitness center and gigantic games room, the perfect place to entertain. Steps from the Victoria Park C-train station and all the amenities 17 Avenue has to offer. Located on the southeast corner of the 16th floor, you will be blown away by the Stampede Park, Elbow River and mountain views. Ideal living space for the young professional or someone looking to downsize. Titled, heated underground parking stall is conveniently located beside the elevator entrance. Exceptional value. Call today for your free information package and to book your private viewing. (id:51532)
Tags
| Property Summary |
|---|
| Building |
|---|
| Land |
|---|
| Level | Rooms | Dimensions |
|---|---|---|
| Main level | Primary Bedroom | 11.08 Ft x 11.08 Ft |
| Bedroom | 11.42 Ft x 11.00 Ft | |
| Living room | 14.83 Ft x 11.17 Ft | |
| Kitchen | 12.17 Ft x 9.25 Ft | |
| Dining room | 8.00 Ft x 9.33 Ft | |
| 4pc Bathroom | Measurements not available | |
| 3pc Bathroom | Measurements not available |
| Features | |||||
|---|---|---|---|---|---|
| Elevator | Gas BBQ Hookup | Underground | |||
| Range - Electric | Dishwasher | Microwave Range Hood Combo | |||
| Washer & Dryer | None | Exercise Centre | |||



























































