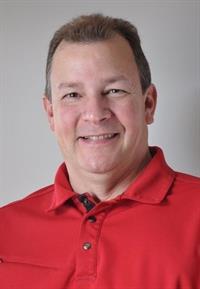164 Schooner Close NW Scenic Acres, Calgary, Alberta, CA
Address: 164 Schooner Close NW, Calgary, Alberta
Summary Report Property
- MKT IDA2159974
- Building TypeHouse
- Property TypeSingle Family
- StatusBuy
- Added17 weeks ago
- Bedrooms4
- Bathrooms4
- Area1799 sq. ft.
- DirectionNo Data
- Added On25 Aug 2024
Property Overview
OPEN HOUSE SUNDAY AUG 25 2-4pm Newly Upgraded Scenic Acres open concept home, 4 bedrooms, Bonus Room & 3.5 bath home that has it all! Granite counter tops, under mount lighting, over sized island, upgraded appliances, brand new Luxury Vinyl Plank on main and upper floor Aug 2024), subway tile fireplace, mosaic tile accent wall, new paint throughout, custom wrought iron railings, large bonus room, plenty of natural light, and our list continues. The master suite boasts plenty of space, custom tile shower, soaker tub as well as a walk in closet. The upper floor has 3 spacious bedrooms, a 4 piece main bathroom featuring a jetted & lighted tub, as you make your way downstairs, the fully developed basement has the 4th bedroom (brand new carpets May 2024) with ensuite and a spacious rec room. Once outside, onto your 2 tiered deck, mature trees, with plenty of yard space for the kids. This home stands apart from the rest. Book your showing with your favourite Realtor today! (id:51532)
Tags
| Property Summary |
|---|
| Building |
|---|
| Land |
|---|
| Level | Rooms | Dimensions |
|---|---|---|
| Second level | Primary Bedroom | 13.92 Ft x 11.83 Ft |
| Bedroom | 11.33 Ft x 9.00 Ft | |
| Bedroom | 12.08 Ft x 11.42 Ft | |
| Bonus Room | 16.50 Ft x 18.08 Ft | |
| 3pc Bathroom | .00 Ft x .00 Ft | |
| 4pc Bathroom | .00 Ft x .00 Ft | |
| Lower level | Bedroom | 15.00 Ft x 11.67 Ft |
| Recreational, Games room | 17.42 Ft x 13.67 Ft | |
| 3pc Bathroom | .00 Ft x .00 Ft | |
| Main level | Great room | 21.42 Ft x 11.50 Ft |
| Other | 16.50 Ft x 14.17 Ft | |
| 2pc Bathroom | .00 Ft x .00 Ft |
| Features | |||||
|---|---|---|---|---|---|
| No Animal Home | Level | Gas BBQ Hookup | |||
| Attached Garage(2) | Washer | Refrigerator | |||
| Dishwasher | Stove | Microwave | |||
| Humidifier | Hood Fan | Window Coverings | |||
| Garage door opener | None | ||||
























































