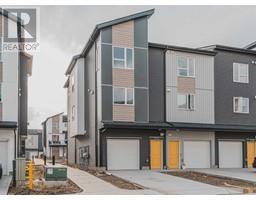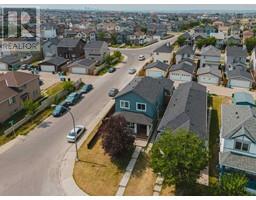175 Taralake Way NE Taradale, Calgary, Alberta, CA
Address: 175 Taralake Way NE, Calgary, Alberta
Summary Report Property
- MKT IDA2145587
- Building TypeHouse
- Property TypeSingle Family
- StatusBuy
- Added20 weeks ago
- Bedrooms6
- Bathrooms5
- Area2511 sq. ft.
- DirectionNo Data
- Added On30 Jun 2024
Property Overview
**Finished Basement**Backs onto Green Space**Main floor Bedroom/Home Office**This stunning 2,511 sq ft home is a true gem, perfect for a large family. With total 6 bedrooms and 4.5 bathrooms, it offers ample space and comfort. The main floor features hardwood flooring throughout, 9 ft ceilings, a living room, a separate family room, and a half bath. The spectacular kitchen is equipped with stainless steel appliances, ceiling-height cabinets, granite countertops, and a spacious breakfast nook. The house backs onto green space, providing a serene environment. The stairs, adorned with built-in lights, lead to the upper level, which opens to a bonus room and 4 bedrooms, including 2 master bedrooms with ensuites and walk-in closets, 2 secondary bedrooms and 3 full bathrooms. All bathrooms feature granite finishes as well. The lower level boasts a beautifully designed open-plan basement suite with kitchen, a separate entrance, along with 2 spacious bedrooms and a full bathroom. Conveniently located within walking distance to schools and transit, this home offers both luxury and practicality. Do not miss the opportunity to make this your dream home. (id:51532)
Tags
| Property Summary |
|---|
| Building |
|---|
| Land |
|---|
| Level | Rooms | Dimensions |
|---|---|---|
| Second level | Primary Bedroom | 14.70 M x 13.00 M |
| Other | 4.11 M x 4.20 M | |
| Bedroom | 13.30 M x 9.30 M | |
| Bedroom | 13.40 M x 9.30 M | |
| 4pc Bathroom | 9.30 M x 4.10 M | |
| Bonus Room | 13.60 M x 11.10 M | |
| 4pc Bathroom | 9.70 M x 4.11 M | |
| Primary Bedroom | 14.10 M x 13.10 M | |
| 5pc Bathroom | 13.80 M x 9.70 M | |
| Other | 9.70 M x 4.90 M | |
| Basement | Bedroom | 13.20 M x 10.90 M |
| Bedroom | 13.90 M x 10.80 M | |
| Kitchen | 8.90 M x 13.10 M | |
| Dining room | 5.50 M x 13.10 M | |
| Recreational, Games room | 20.70 M x 12.10 M | |
| 4pc Bathroom | 8.50 M x 6.70 M | |
| Lower level | Other | 20.50 M x 17.60 M |
| Main level | Other | 8.60 M x 6.30 M |
| Living room | 11.90 M x 13.60 M | |
| 2pc Bathroom | 5.10 M x 5.00 M | |
| Laundry room | 8.60 M x 6.50 M | |
| Den | 9.11 M x 8.11 M | |
| Dining room | 11.00 M x 14.80 M | |
| Family room | 16.10 M x 14.10 M | |
| Other | 6.90 M x 9.10 M | |
| Kitchen | 12.40 M x 9.10 M | |
| Pantry | 3.11 M x 3.11 M |
| Features | |||||
|---|---|---|---|---|---|
| No Smoking Home | Level | Attached Garage(2) | |||
| Washer | Refrigerator | Dishwasher | |||
| Stove | Dryer | Hood Fan | |||
| Garage door opener | Separate entrance | None | |||






































































