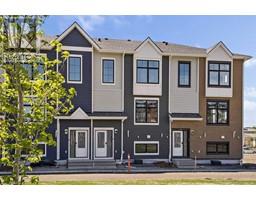196 Cranford Walk SE Cranston, Calgary, Alberta, CA
Address: 196 Cranford Walk SE, Calgary, Alberta
Summary Report Property
- MKT IDA2156640
- Building TypeRow / Townhouse
- Property TypeSingle Family
- StatusBuy
- Added14 weeks ago
- Bedrooms1
- Bathrooms1
- Area959 sq. ft.
- DirectionNo Data
- Added On14 Aug 2024
Property Overview
**Move in NOW!!** Enjoy Air-conditioned living on ONE LEVEL with an expansive OPEN FLOOR PLAN with a lovely warm color pallet accented with gorgeous GRANITE Counters & high 9' ceilings. Corner Unit with Views!! Oversized windows throughout invite an abundance of natural daylight into this great space. This contemporary condo design offers a 1 bedroom + ensuite bathroom and is well-appointed with many upgraded details—over 959 sq ft of modern living, design & value. Check out the 3D tour, pictures, and floor plan. Bright open design with large windows on three sides creates an excellent living space, with an extra large great room overlooking the kitchen/nook combo on the main floor. This "Bite Sized" kitchen area features custom wood cabinets, granite countertops & an undermount stainless steel sink and stainless steel appliances. Other upgrades include a sizeable primary bedroom with south views, a walk-in closet & ensuite, an attached single-car garage, a main floor laundry room + storage, modern light/plumbing fixtures, Luxury vinyl plank floors & carpet in the bedroom, and modern wall colors. You will also discover your GAS HOOKUP on the spacious outdoor deck. Plus, a fenced front concrete patio that is covered - perfect for your welcoming all your friends & family to your home. Only minutes away from transit, schools, shopping, Hotel, Bow River, movie theater, Seton, and the South Health Campus, and all with quick access to the Deer Foot with two nearby exits. Oversized bungalow townhome perfect for someone looking for a quiet, safe & private home - no side neighbors. (id:51532)
Tags
| Property Summary |
|---|
| Building |
|---|
| Land |
|---|
| Level | Rooms | Dimensions |
|---|---|---|
| Main level | Living room | 21.16 Ft x 16.92 Ft |
| Kitchen | 10.75 Ft x 8.42 Ft | |
| Dining room | 10.83 Ft x 9.00 Ft | |
| Primary Bedroom | 11.83 Ft x 10.75 Ft | |
| Laundry room | 3.00 Ft x 2.51 Ft | |
| 4pc Bathroom | Measurements not available |
| Features | |||||
|---|---|---|---|---|---|
| Other | PVC window | Closet Organizers | |||
| Parking | Attached Garage(1) | Washer | |||
| Refrigerator | Dishwasher | Stove | |||
| Dryer | Microwave Range Hood Combo | Garage door opener | |||
| Central air conditioning | |||||
































































