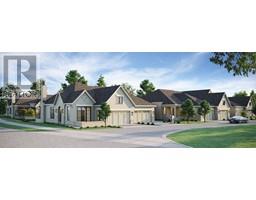201, 828 Memorial Drive NW Sunnyside, Calgary, Alberta, CA
Address: 201, 828 Memorial Drive NW, Calgary, Alberta
Summary Report Property
- MKT IDA2163590
- Building TypeApartment
- Property TypeSingle Family
- StatusBuy
- Added2 weeks ago
- Bedrooms3
- Bathrooms3
- Area2478 sq. ft.
- DirectionNo Data
- Added On06 Jan 2025
Property Overview
Encompassing the entire second floor with three bedrooms, den, and over 2,400 sq ft of developed living space, this exclusive rare boutique condo overlooks captivating views of the Bow River, Peace Bridge, and Downtown Core. Impeccable craftsmanship and intricate detailing is apparent the moment you step inside to a luxurious living space complete with hardwood floors, classic wainscotting, coffered ceilings, high-end finishings, and an open floor plan that ensures every main living space capitalizes on the breathtaking views. A sophisticated kitchen welcomes the home chef with marble counters and backsplash, expansive centre island, large walk-in pantry, and superior high-end appliances, including a built-in coffee maker! Effortlessly flowing off the kitchen is the open dining and living room with coffered ceilings and a marble surround linear gas fireplace for that perfect marriage of function and flow as you entertain family and friends. Enhance your indoor/outdoor entertainment space with two generous patios. The kitchen patio provides a stunning built-in BBQ while the living room patio offers gas hook-up for a fireable ensuring that no matter where you're choosing you're doing so under the downtown views/lights. This unit is the only one within the building that features three bedrooms! The serene primary retreat indulges with a massive custom walk-in closet, and lavish ensuite with a luxurious soaker tub and oversized marble tiled steam shower with rainfall shower head. Tucked away is a 2pc bathroom complete with dog wash station and laundry room. Take your private elevator down to your single garage and individual parking stall, making parking a breeze. This incredible inner-city condo offers optimal soundproofing, solar panels on the roof for energy efficiency, and built-in speakers. Located just steps to trendy Kensington, the Peace Bridge for quick access to the Downtown Core, the Bow River pathway, and the beautiful parks in Eau Claire. Urban living has n ever felt so luxurious as it does with this epic property. (id:51532)
Tags
| Property Summary |
|---|
| Building |
|---|
| Land |
|---|
| Level | Rooms | Dimensions |
|---|---|---|
| Main level | Kitchen | 21.67 Ft x 11.83 Ft |
| Dining room | 16.75 Ft x 8.17 Ft | |
| Living room | 18.75 Ft x 16.58 Ft | |
| Office | 9.58 Ft x 8.42 Ft | |
| Laundry room | 8.92 Ft x 5.25 Ft | |
| Wine Cellar | 5.33 Ft x 3.00 Ft | |
| Primary Bedroom | 14.58 Ft x 14.42 Ft | |
| Bedroom | 14.83 Ft x 13.42 Ft | |
| Bedroom | 14.42 Ft x 11.42 Ft | |
| 2pc Bathroom | Measurements not available | |
| 4pc Bathroom | Measurements not available | |
| 6pc Bathroom | Measurements not available |
| Features | |||||
|---|---|---|---|---|---|
| Elevator | French door | Closet Organizers | |||
| Gas BBQ Hookup | Parking | Attached Garage(1) | |||
| Underground | Washer | Refrigerator | |||
| Cooktop - Gas | Dishwasher | Dryer | |||
| Oven - Built-In | Window Coverings | Central air conditioning | |||









































































