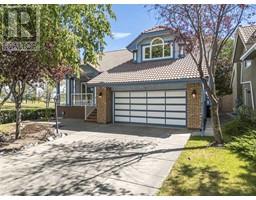202, 40 Panatella Landing NW Panorama Hills, Calgary, Alberta, CA
Address: 202, 40 Panatella Landing NW, Calgary, Alberta
Summary Report Property
- MKT IDA2149001
- Building TypeRow / Townhouse
- Property TypeSingle Family
- StatusBuy
- Added13 weeks ago
- Bedrooms2
- Bathrooms1
- Area870 sq. ft.
- DirectionNo Data
- Added On21 Aug 2024
Property Overview
Step into this beautifully updated TOP LEVEL bungalow townhouse, where comfort meets style in every corner. This inviting residence offers two generously sized bedrooms, perfect for young professionals and couples. This spacious corner unit, boasts an airy and bright open-concept layout, enhanced by soaring vaulted ceilings that amplify the sense of space! Enjoy the convenience of in-suite laundry and ample storage space, perfectly designed for your everyday needs.The thoughtfully appointed kitchen features white shaker cabinets, stainless steel appliances, convenient corner pantry, and a kitchen island with seating bar; ideal for casual meals, and offers seamless access to a private balcony, perfect for morning coffee or evening relaxation. Warmth and efficiency are at the heart of this home, with in-floor heating and an on-demand hot water system that is designed to help minimize your living costs while maximizing comfort.Nestled in the highly sought-after community of Panorama Hills, this home is just moments away from scenic playgrounds, walking and biking paths, reputable elementary schools, vibrant shopping centers, convenient public transportation, and easy access to Stoney Trail. This townhome is move-in-ready and is the perfect place to start your next chapter! (id:51532)
Tags
| Property Summary |
|---|
| Building |
|---|
| Land |
|---|
| Level | Rooms | Dimensions |
|---|---|---|
| Main level | Kitchen | 4.43 M x 4.11 M |
| Primary Bedroom | 3.69 M x 3.26 M | |
| Living room | 5.30 M x 4.50 M | |
| Bedroom | 3.60 M x 2.85 M | |
| 4pc Bathroom | 1.49 M x 2.41 M |
| Features | |||||
|---|---|---|---|---|---|
| Parking | Refrigerator | Dishwasher | |||
| Stove | Microwave Range Hood Combo | Window Coverings | |||
| Washer/Dryer Stack-Up | None | ||||





























































