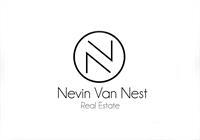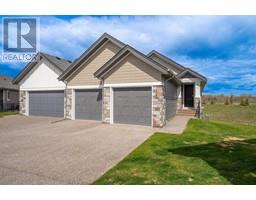Bedrooms
Bathrooms
Interior Features
Appliances Included
Refrigerator, Dishwasher, Stove, Microwave, Washer & Dryer
Building Features
Features
No Smoking Home, Parking
Construction Material
Poured concrete
Total Finished Area
736 sqft
Building Amenities
Swimming, Laundry Facility
Heating & Cooling
Heating Type
Radiant heat
Exterior Features
Exterior Finish
Brick, Concrete
Neighbourhood Features
Community Features
Pets Allowed, Pets Allowed With Restrictions
Amenities Nearby
Park, Playground, Schools, Shopping
Maintenance or Condo Information
Maintenance Fees
$698.49 Monthly
Maintenance Fees Include
Condominium Amenities, Common Area Maintenance, Heat, Insurance, Interior Maintenance, Ground Maintenance, Property Management, Reserve Fund Contributions, Waste Removal, Water
Maintenance Management Company
Keystone Grey
Parking




































