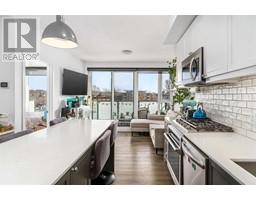204, 104 24 Avenue SW Mission, Calgary, Alberta, CA
Address: 204, 104 24 Avenue SW, Calgary, Alberta
Summary Report Property
- MKT IDA2193613
- Building TypeApartment
- Property TypeSingle Family
- StatusBuy
- Added21 hours ago
- Bedrooms1
- Bathrooms1
- Area428 sq. ft.
- DirectionNo Data
- Added On24 Feb 2025
Property Overview
Welcome to this fully renovated condo in the highly sought-after community of Mission! This stylish unit features brand-new vinyl flooring, a modern kitchen with new stainless steel appliances, sleek cabinetry, and quartz countertops. The spacious living room and bedroom offer plenty of comfort, while the fully updated bathroom adds a fresh touch.Enjoy your morning coffee or summer evenings on the huge covered balcony. The unit includes a covered parking stall, and while common laundry is available, many units in the building have installed in-suite washer/dryers.Nestled in a quiet cul-de-sac along the picturesque Elbow River, this well-managed building is steps from trendy cafés, restaurants, bars, Lindsay Park, MNP Sports Centre, downtown, and 17th Ave. Don’t miss this opportunity—condos in this building are selling fast! Book your private viewing today. (id:51532)
Tags
| Property Summary |
|---|
| Building |
|---|
| Land |
|---|
| Level | Rooms | Dimensions |
|---|---|---|
| Main level | 4pc Bathroom | Measurements not available |
| Kitchen | 2.72 M x 2.41 M | |
| Primary Bedroom | 4.22 M x 3.08 M | |
| Living room | 3.58 M x 3.02 M |
| Features | |||||
|---|---|---|---|---|---|
| See remarks | Covered | Refrigerator | |||
| Dishwasher | Stove | Microwave | |||
| None | |||||







































