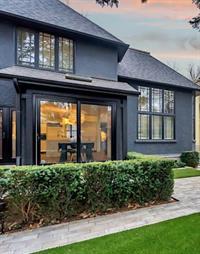204, 13104 Elbow Drive SW Canyon Meadows, Calgary, Alberta, CA
Address: 204, 13104 Elbow Drive SW, Calgary, Alberta
Summary Report Property
- MKT IDA2158092
- Building TypeRow / Townhouse
- Property TypeSingle Family
- StatusBuy
- Added14 weeks ago
- Bedrooms2
- Bathrooms1
- Area1057 sq. ft.
- DirectionNo Data
- Added On16 Aug 2024
Property Overview
**Attention: Investors & First Time Home Buyers - Welcome to one of the BEST PRICED condominiums in the highly sought-after and established community of Canyon Meadows!** This spacious 2 Storey-style unit features a well-designed floor plan highlighted with a large laundry room on the main level adds convenience to your daily routine. The spacious living room provides an inviting atmosphere for relaxation and entertaining, making it the heart of the home. TWO generously sized bedrooms, TWO separate balconies, AIR CONDITIONING, and a wood burning FIREPLACE. The spacious Master bedroom is complemented by an entire wall of mirrored closet space and a private balcony. IDEAL LOCATION: Fish Creek Provincial Park boarders this condominium complex! Close to schools, shopping and public transportation. Low Condo Fees. A must view! (id:51532)
Tags
| Property Summary |
|---|
| Building |
|---|
| Land |
|---|
| Level | Rooms | Dimensions |
|---|---|---|
| Second level | 4pc Bathroom | 7.42 Ft x 8.08 Ft |
| Other | 10.25 Ft x 5.92 Ft | |
| Bedroom | 10.17 Ft x 9.42 Ft | |
| Primary Bedroom | 10.58 Ft x 14.67 Ft | |
| Main level | Other | 10.33 Ft x 10.83 Ft |
| Dining room | 10.58 Ft x 9.25 Ft | |
| Eat in kitchen | 8.50 Ft x 8.83 Ft | |
| Laundry room | 9.42 Ft x 8.75 Ft | |
| Living room | 12.75 Ft x 18.42 Ft |
| Features | |||||
|---|---|---|---|---|---|
| Treed | See remarks | Parking | |||
| Washer | Stove | Dryer | |||
| Window Coverings | Central air conditioning | ||||




















































