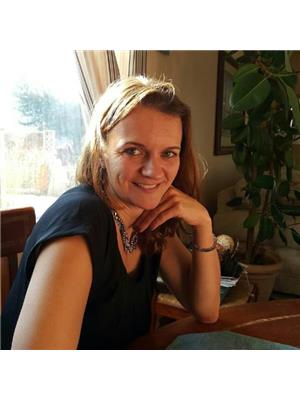206, 924 14 Avenue SW Beltline, Calgary, Alberta, CA
Address: 206, 924 14 Avenue SW, Calgary, Alberta
Summary Report Property
- MKT IDA2182336
- Building TypeApartment
- Property TypeSingle Family
- StatusBuy
- Added3 weeks ago
- Bedrooms2
- Bathrooms1
- Area982 sq. ft.
- DirectionNo Data
- Added On05 Dec 2024
Property Overview
Welcome to this sunny south-facing 982 sq.ft., TWO bedroom condo, perfectly situated just steps from trendy cafes, shops and all that downtown has to offer. Located in Dorchester Square, this spacious unit has 2 generously sized bedrooms & an open-concept living & dining area, ideal for entertaining. The galley kitchen has stainless steel appliances, while the south-facing balcony offers the perfect spot to relax & soak up the sun. Storage is a breeze with a huge in-suite storage room, & titled underground parking adds convenience. Dorchester Square offers great amenities - fitness center, social room (for your larger gatherings), billiards room, indoor squash court, gym, recreation room, beautifully landscaped outdoor courtyard & a 2nd floor patio for socializing or relaxing. The unit is conveniently located on the 2nd floor, providing easy assess to the large common laundry room. This condo has been successfully operated as a furnished rental for many years (no Airbnb allowed), and furnishings can be included, making it a turnkey opportunity for an investor or someone seeking a hassle-free move-in experience. This is a great opportunity to own in a vibrant downtown location, with great amenities. (id:51532)
Tags
| Property Summary |
|---|
| Building |
|---|
| Land |
|---|
| Level | Rooms | Dimensions |
|---|---|---|
| Main level | 4pc Bathroom | 4.83 Ft x 7.83 Ft |
| Bedroom | 14.58 Ft x 9.33 Ft | |
| Dining room | 7.92 Ft x 10.67 Ft | |
| Kitchen | 7.33 Ft x 8.42 Ft | |
| Living room | 15.92 Ft x 12.00 Ft | |
| Primary Bedroom | 14.58 Ft x 11.75 Ft |
| Features | |||||
|---|---|---|---|---|---|
| See remarks | Sauna | Underground | |||
| Refrigerator | Dishwasher | Stove | |||
| Microwave | Microwave Range Hood Combo | None | |||
| Exercise Centre | Laundry Facility | Party Room | |||
| Recreation Centre | Sauna | ||||





















































