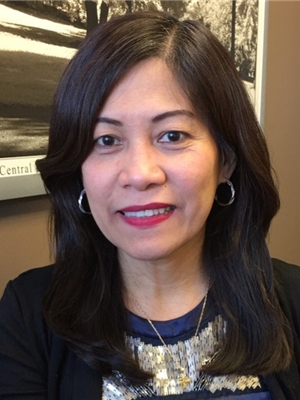207, 15 Saddlestone Way NE Saddle Ridge, Calgary, Alberta, CA
Address: 207, 15 Saddlestone Way NE, Calgary, Alberta
Summary Report Property
- MKT IDA2150431
- Building TypeApartment
- Property TypeSingle Family
- StatusBuy
- Added18 weeks ago
- Bedrooms2
- Bathrooms1
- Area702 sq. ft.
- DirectionNo Data
- Added On18 Jul 2024
Property Overview
Beautiful, Well Maintained 2 Bedrooms, 1 Full Bath, with Heated Underground Parking, Low Condo Fees ($393.28) Apartment Style Condo in the desirable community of Saddleridge. As you step in, you can feel the cozy and homy feeling, the warmness of natural light comes within. The open concept design is just within your reach. Spacious living room with a decent size dining area. The kitchen has granite countertops and lots of cabinetry. Stainless Steel Refrigerator, with pantry. The primary bedroom, has a view from the outside that you can feel the breeze of the trees. The other bedroom has an adequate size and also has regular window. You have a stunning and large balcony that you can enjoy barbecuing with your family and friends as you look over the breathtaking view of the lake just across. This complex has visitors and street parking for your visitors to come in. Close to school, Commercial Complex is just walk away, Tim Hortons, Restaurant, Groceries plus other. Also, very close to Saddleridge LRT, YMCA and you have three options for your bus route – 60, 61 and 159. (id:51532)
Tags
| Property Summary |
|---|
| Building |
|---|
| Land |
|---|
| Level | Rooms | Dimensions |
|---|---|---|
| Main level | Dining room | 8.08 Ft x 6.92 Ft |
| Living room | 11.75 Ft x 11.33 Ft | |
| Kitchen | 11.58 Ft x 9.17 Ft | |
| Laundry room | 3.50 Ft x 3.33 Ft | |
| Primary Bedroom | 11.25 Ft x 10.50 Ft | |
| Bedroom | 12.42 Ft x 8.83 Ft | |
| 4pc Bathroom | 7.67 Ft x 4.92 Ft | |
| Other | 11.25 Ft x 7.92 Ft |
| Features | |||||
|---|---|---|---|---|---|
| No Animal Home | No Smoking Home | Parking | |||
| Underground | Refrigerator | Dishwasher | |||
| Stove | Microwave Range Hood Combo | Washer & Dryer | |||
| None | |||||








































