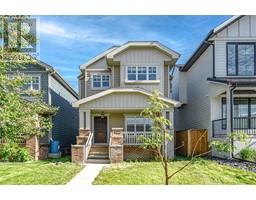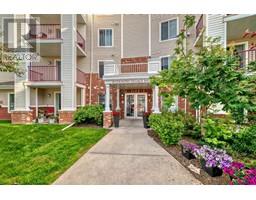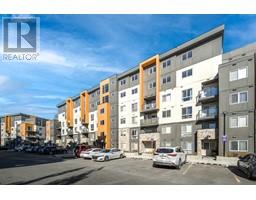2104, 175 Silverado Boulevard SW Silverado, Calgary, Alberta, CA
Address: 2104, 175 Silverado Boulevard SW, Calgary, Alberta
Summary Report Property
- MKT IDA2145143
- Building TypeApartment
- Property TypeSingle Family
- StatusBuy
- Added20 weeks ago
- Bedrooms2
- Bathrooms2
- Area868 sq. ft.
- DirectionNo Data
- Added On30 Jun 2024
Property Overview
Please enjoy the 3D tour of this charming unit!This lovely CORNER unit is located in the highly desirable Silverado community, backing onto a vast green space. Featuring an open-concept layout, the big, bright living room with picture windows welcomes you in. The unit includes a well-appointed kitchen with stainless steel appliances, a raised breakfast bar, and granite counters. It also has a convenient laundry room. The generous-sized master bedroom boasts an ensuite bathroom, while a second bedroom and another full bathroom add to the home's functionality. For added convenience, the property offers underground parking. The location is ideal. Situated beside Holy Child School and just a 9-minute drive to Glenmore Christian Academy private school. It's less than a 5-minute drive to public schools, parks, and the LRT Bridlewood station. Nearby amenities include Silverado Shopping Centre, Shawnessy Shopping Centre, a movie theatre, grocery stores, multiple coffee shops, and popular restaurants. Enjoy easy access to major routes such as Deerfoot Trail and Stoney Trail and a quick 30-minute drive to downtown. Whether you're a first-time home buyer or an investor looking for an incredible opportunity, this is the perfect place! (id:51532)
Tags
| Property Summary |
|---|
| Building |
|---|
| Land |
|---|
| Level | Rooms | Dimensions |
|---|---|---|
| Main level | Living room | 13.50 Ft x 12.83 Ft |
| Primary Bedroom | 10.42 Ft x 12.58 Ft | |
| Dining room | 7.17 Ft x 12.83 Ft | |
| Bedroom | 10.25 Ft x 10.33 Ft | |
| Kitchen | 9.25 Ft x 8.25 Ft | |
| Laundry room | 3.92 Ft x 4.25 Ft | |
| 3pc Bathroom | Measurements not available | |
| 4pc Bathroom | Measurements not available |
| Features | |||||
|---|---|---|---|---|---|
| Parking | Underground | Washer | |||
| Refrigerator | Oven - Electric | Dishwasher | |||
| Dryer | Microwave | Window Coverings | |||
| None | |||||

























































