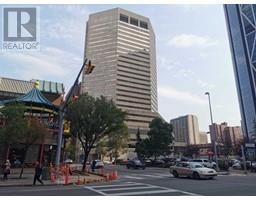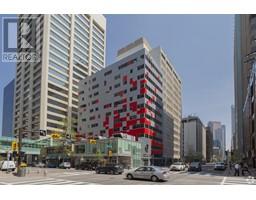211 Sandstone Drive NW Sandstone Valley, Calgary, Alberta, CA
Address: 211 Sandstone Drive NW, Calgary, Alberta
Summary Report Property
- MKT IDA2174813
- Building TypeHouse
- Property TypeSingle Family
- StatusBuy
- Added3 hours ago
- Bedrooms3
- Bathrooms3
- Area943 sq. ft.
- DirectionNo Data
- Added On25 Feb 2025
Property Overview
Look No further! NEW LOWER PRICE! Discover this beautifully upgraded cozy single-family home in the sought-after NW community Sandstone. Featuring 3 spacious bedrooms, 2 bathrooms, and a generous Southwest facing Sunny Backyard for your future garage development etc. Large floor to ceiling bay window in the bright living room. Jet tub in the lower level bedroom. Notable upgrades include Freshly painted ceilings and walls. New bathtub and faucets. New tiles installed. New vinyl plank flooring throughout throughout the house. Updated fence and wrap-around deck with a fresh coat of paint. Repainted window frames inside and out. New quartz countertops with a new sink and faucet. New 40-year roof shingles. This 4-level split offers both comfort and style. Perfect for families looking for space and affordability! Close to parks, public transit hub (bus route #3 directly to Downtown) , schools and shopping centers. ACT NOW before it’s gone! (id:51532)
Tags
| Property Summary |
|---|
| Building |
|---|
| Land |
|---|
| Level | Rooms | Dimensions |
|---|---|---|
| Second level | Kitchen | 12.08 Ft x 11.50 Ft |
| Dining room | 9.58 Ft x 7.50 Ft | |
| Primary Bedroom | 13.33 Ft x 9.83 Ft | |
| Bedroom | 10.00 Ft x 8.00 Ft | |
| 4pc Bathroom | 10.00 Ft x 5.00 Ft | |
| Fourth level | Furnace | 20.33 Ft x 14.75 Ft |
| Lower level | Family room | 14.67 Ft x 14.08 Ft |
| Bedroom | 19.00 Ft x 12.42 Ft | |
| 2pc Bathroom | 11.67 Ft x 4.50 Ft | |
| 1pc Bathroom | 6.08 Ft x 2.83 Ft | |
| Main level | Living room | 15.83 Ft x 11.75 Ft |
| Foyer | 4.50 Ft x 4.00 Ft |
| Features | |||||
|---|---|---|---|---|---|
| Back lane | No Animal Home | No Smoking Home | |||
| Visitor Parking | Other | Street | |||
| Parking Pad | Washer | Refrigerator | |||
| Dishwasher | Stove | Dryer | |||
| Hood Fan | Window Coverings | None | |||























































