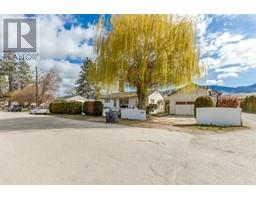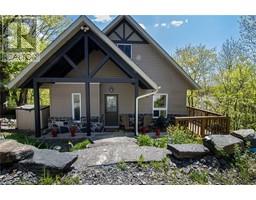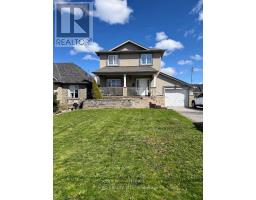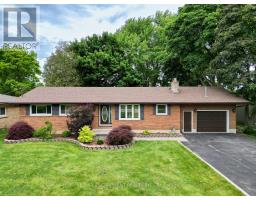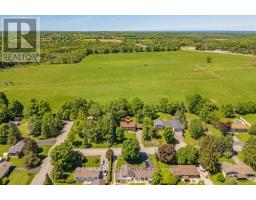2126 18A Street SW Bankview, Calgary, Alberta, CA
Address: 2126 18A Street SW, Calgary, Alberta

blog
Summary Report Property
- MKT IDA2140876
- Building TypeDuplex
- Property TypeSingle Family
- StatusBuy
- Added18 weeks ago
- Bedrooms3
- Bathrooms2
- Area1170 sq. ft.
- DirectionNo Data
- Added On15 Jul 2024
Property Overview
Experience the epitome of urban living in this luxurious duplex located in the prestigious Bankview neighborhood, offering easy access to downtown, 17 Avenue, Crowchild Trail, and Stony Trail. Completely remodeled with high ceilings, beautiful hardwood floors, and modern upgrades, this home features superior insulation, ambient lighting, and an open-concept living area with a stunningly lit fireplace. The expansive upper patio deck offers breathtaking nighttime views of the downtown skyline, while the spacious new upper deck is perfect for soaking up the summer sun. The beautifully landscaped backyard with elegant cedar fencing, heated garage equipped with plumbing, and brand new outdoor staircase evoke the charm of old San Francisco. Large windows flood the home with natural light, providing picturesque views of nature, clouds, and sunsets. The upper en suite offers direct access to a private, sunny deck, ideal for pet owners. With a state-of-the-art water filtration system in the kitchen and thoughtfully designed living spaces, this home is perfect for morning coffee or relaxing evenings. Nestled in a quiet neighborhood with a distinct charm, this duplex offers a rare blend of urban convenience and natural beauty, making it a true sanctuary. Don't miss the opportunity to make this extraordinary property your new home and experience the unparalleled charm and convenience of living in Bankview. Schedule a viewing today and discover why this duplex is the perfect place to call home. (id:51532)
Tags
| Property Summary |
|---|
| Building |
|---|
| Land |
|---|
| Level | Rooms | Dimensions |
|---|---|---|
| Main level | Kitchen | 16.58 Ft x 8.50 Ft |
| Living room | 16.58 Ft x 10.33 Ft | |
| Bedroom | 13.00 Ft x 10.25 Ft | |
| 3pc Bathroom | Measurements not available | |
| Upper Level | Primary Bedroom | 14.42 Ft x 9.83 Ft |
| Bedroom | 13.75 Ft x 8.92 Ft | |
| 4pc Bathroom | Measurements not available |
| Features | |||||
|---|---|---|---|---|---|
| Back lane | PVC window | Attached Garage(1) | |||
| Refrigerator | Dishwasher | Stove | |||
| Hood Fan | Washer & Dryer | None | |||


































