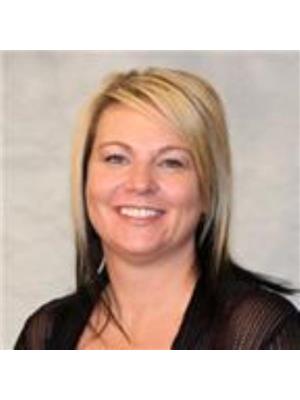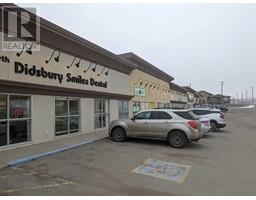2136 22 Avenue SW Richmond, Calgary, Alberta, CA
Address: 2136 22 Avenue SW, Calgary, Alberta
Summary Report Property
- MKT IDA2183877
- Building TypeHouse
- Property TypeSingle Family
- StatusBuy
- Added5 weeks ago
- Bedrooms4
- Bathrooms2
- Area1018 sq. ft.
- DirectionNo Data
- Added On20 Dec 2024
Property Overview
Nestled on a quiet, tree-lined street in the trendy Richmond neighborhood of Calgary, this charming 3-bedroom bungalow is a true gem! Perfectly positioned just minutes from Crowchild Trail and a short walk to the vibrant shops and cafes along 17th Avenue, this property offers a prime location with incredible potential. Whether you're an investor, renovator, or someone looking for a home filled with character and charm, this property checks all the boxes. With its R-CG zoning, large 50 x 110 lot, and expansive backyard, the possibilities are endless! Three good-sized bedrooms provide plenty of space for family, guests, or a home office. Whether you're looking to renovate the existing home, rebuild a new modern house, or a duplex the possibilities are wide open. Step outside to a fully-fenced backyard—ideal for hosting summer BBQs, gardening, or creating your private oasis.This property is ideal for those seeking a charming home in one of Calgary’s most sought-after neighborhoods with exceptional potential for future growth. Don’t wait—homes like this in Richmond are hard to come by! (id:51532)
Tags
| Property Summary |
|---|
| Building |
|---|
| Land |
|---|
| Level | Rooms | Dimensions |
|---|---|---|
| Basement | 3pc Bathroom | .00 M x .00 M |
| Recreational, Games room | 18.50 M x 12.75 M | |
| Bedroom | 11.25 M x 12.83 M | |
| Lower level | Laundry room | 8.67 M x 10.42 M |
| Main level | Bedroom | 9.42 M x 9.50 M |
| 4pc Bathroom | .00 M x .00 M | |
| Bedroom | 9.42 M x 11.25 M | |
| Primary Bedroom | 11.50 M x 11.25 M | |
| Living room | 10.08 M x 14.00 M | |
| Other | 8.50 M x 13.92 M | |
| Kitchen | 11.33 M x 11.42 M |
| Features | |||||
|---|---|---|---|---|---|
| Back lane | Other | Washer | |||
| Refrigerator | Stove | Dryer | |||
| None | |||||







































































