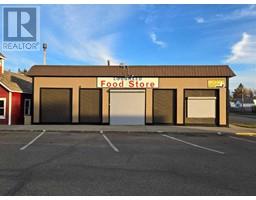226 Nolanfield Villas NW Nolan Hill, Calgary, Alberta, CA
Address: 226 Nolanfield Villas NW, Calgary, Alberta
Summary Report Property
- MKT IDA2193370
- Building TypeRow / Townhouse
- Property TypeSingle Family
- StatusBuy
- Added1 weeks ago
- Bedrooms2
- Bathrooms3
- Area1409 sq. ft.
- DirectionNo Data
- Added On10 Feb 2025
Property Overview
Beautifully maintained Townhouse awaits in the sought-after Nolan Hill. This townhome features 2 BEDROOMS, 2.5 BATHS, the addition of a LARGE DEN/OFFICE on the upper floor, 1,410 sq. ft. of living space and CENTRAL AIR CONDITIONING. This home also includes the convenience of oversized double attached garage (tandem parking) where it’s possible to add a room with a window at the back. As you enter, you are introduced to a large foyer, utility room and garage all situated on the lower floor. As you walk up the stairs, you will be greeted by the bright and open concept designed for use, featuring 9 foot ceilings and beautiful wire brushed oak hardwood floors. The spacious kitchen offers a raised breakfast bar, a closet pantry, upgraded Caesarstone counters, under cabinet lighting and stainless steel appliances. The dining room is upgraded with open shelves and mirrored wall. The sizable living room features a built-in media cabinet with bookshelves. The balcony is accessed from the kitchen with a gas-line for BBQ and a well-appointed powder room with window completes this level. The upper level features a primary bedroom with a ceiling fan, walk-in closet and 3-piece en-suite with large shower including bench seat and upgraded 10 mil glass. As you follow the hallway, you will find another 4-piece bathroom, and another sizable bedroom with ceiling fan and walk-in closet. These two bedrooms allow a ton of natural light from the large windows, have an extensive amount of room and storage with the closets. The den can be used as an office and convenient upper-level laundry complete this level. Excellent location!! 2 Visitor parking areas and street parking are just STEPS AWAY. WALKING DISTANCE to Parks, Playgrounds, Ponds, Co-op, restaurants and public transit and MINUTES AWAY to Costco, T&T Supermarket, Walmart, etc. Easy access to Shaganappi Trail and Stoney Trail. It won’t last long. Book your showing today! (id:51532)
Tags
| Property Summary |
|---|
| Building |
|---|
| Land |
|---|
| Level | Rooms | Dimensions |
|---|---|---|
| Lower level | Foyer | 12.50 Ft x 3.92 Ft |
| Main level | 2pc Bathroom | 4.67 Ft x 5.42 Ft |
| Kitchen | 13.42 Ft x 11.83 Ft | |
| Dining room | 11.00 Ft x 11.58 Ft | |
| Living room | 15.50 Ft x 15.67 Ft | |
| Upper Level | 3pc Bathroom | 5.00 Ft x 7.83 Ft |
| Bedroom | 11.58 Ft x 10.00 Ft | |
| Primary Bedroom | 10.08 Ft x 15.67 Ft | |
| Office | 7.75 Ft x 4.92 Ft | |
| 4pc Bathroom | 7.75 Ft x 4.92 Ft |
| Features | |||||
|---|---|---|---|---|---|
| No neighbours behind | No Animal Home | No Smoking Home | |||
| Level | Parking | Concrete | |||
| Attached Garage(2) | Tandem | Refrigerator | |||
| Dishwasher | Stove | Microwave Range Hood Combo | |||
| Window Coverings | Garage door opener | Central air conditioning | |||














































