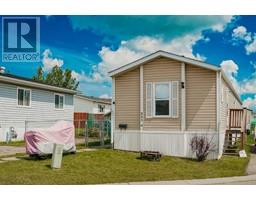227 Mckerrell Way SE McKenzie Lake, Calgary, Alberta, CA
Address: 227 Mckerrell Way SE, Calgary, Alberta
Summary Report Property
- MKT IDA2157917
- Building TypeHouse
- Property TypeSingle Family
- StatusBuy
- Added14 weeks ago
- Bedrooms4
- Bathrooms3
- Area1881 sq. ft.
- DirectionNo Data
- Added On17 Aug 2024
Property Overview
Step into luxury living just a stone’s throw away from the Beach House! This exquisitely renovated home boasts the removal of all Poly B, bringing you peace of mind and modern comfort. Immerse yourself in a culinary paradise with top-of-the-line appliances including a Gaggenau cooktop from Europe, Poggenpol Cabinets, Cove Dishwasher, and instant hot water. The kitchen is adorned with an imported Spekva wood island from Denmark, setting the stage for memorable gatherings. Enjoy the ambiance with LED lighting throughout and multiple fireplaces, including a gas fireplace up and down and an electric fireplace in the living room. Every detail is thoughtfully designed with built-ins and heated floors in both bathrooms and the basement. Upstairs, four bedrooms await, while the stunning main bathroom showcases a custom tile mural. With a roughed-in bathroom in the basement and contractors’ expertise evident in every corner, this home is the epitome of modern sophistication. Being within walking distance to schools and the lake, close to shops and restaurants makes this a great family home, and with easy access to Deerfoot and Stoney, commuting is a breeze. (id:51532)
Tags
| Property Summary |
|---|
| Building |
|---|
| Land |
|---|
| Level | Rooms | Dimensions |
|---|---|---|
| Basement | Recreational, Games room | 20.67 Ft x 13.50 Ft |
| Other | 13.08 Ft x 11.67 Ft | |
| Storage | 10.00 Ft x 9.75 Ft | |
| Main level | Kitchen | 10.83 Ft x 12.25 Ft |
| Living room | 11.67 Ft x 8.58 Ft | |
| Dining room | 11.00 Ft x 9.50 Ft | |
| Family room | 13.92 Ft x 19.00 Ft | |
| 2pc Bathroom | 7.83 Ft x 4.92 Ft | |
| Upper Level | Primary Bedroom | 13.92 Ft x 10.58 Ft |
| Bedroom | 11.58 Ft x 10.33 Ft | |
| Bedroom | 11.33 Ft x 10.33 Ft | |
| Bedroom | 11.33 Ft x 9.83 Ft | |
| 5pc Bathroom | 13.67 Ft x 4.83 Ft | |
| 3pc Bathroom | 8.75 Ft x 4.92 Ft |
| Features | |||||
|---|---|---|---|---|---|
| No Smoking Home | Attached Garage(2) | Washer | |||
| Refrigerator | Cooktop - Electric | Range - Gas | |||
| Dryer | Microwave | Hood Fan | |||
| Hot Water Instant | Central air conditioning | Clubhouse | |||
















































































