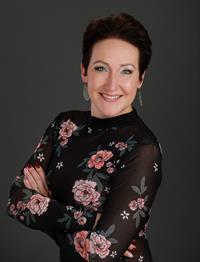23 Saddleback Way NE Saddle Ridge, Calgary, Alberta, CA
Address: 23 Saddleback Way NE, Calgary, Alberta
Summary Report Property
- MKT IDA2181069
- Building TypeHouse
- Property TypeSingle Family
- StatusBuy
- Added3 weeks ago
- Bedrooms3
- Bathrooms3
- Area1150 sq. ft.
- DirectionNo Data
- Added On03 Dec 2024
Property Overview
~ OPEN HOUSE Saturday November 30th from 2-4pm ~ Charming 3 Bedroom + DEN, FULLY FINISHED and freshly painted home that perfectly blends comfort and functionality! Step inside to a spacious Foyer that leads down the hallway to a Mudroom / Closet space and 2-pc Powder Room. The cozy Living Room w/ a bright window, anchored by a Gas Fireplace surrounded by built-ins, making it an ideal spot to unwind. The Vinyl Plank flooring flows through the Living and Dining areas, creating a stylish yet durable space for everyday living. This perfectly-equipped Kitchen boasts loads of counter & cupboard space, a tiled backsplash, and eat-up Island. Head upstairs to discover the Primary Bedroom, complete with a ceiling fan and blackout blinds for ultimate relaxation. Two additional Bedrooms, including one with durable Laminate flooring, and a fully Renovated 4pc Bathroom round out the upper level. Carpet graces the stairs, adding a touch of warmth and comfort as you head into the FULLY FINISHED Basement. The Lower Level offers versatility, featuring a versatile Den, carpeted floors, and a 3pc Bathroom with sleek Vinyl Plank flooring. Other notable updates include new windows (2020) and a fresh Front Door (2021), ensuring modern efficiency and curb appeal. Nestled in Saddle Ridge, this home also offers fantastic amenities and commuting options - nearby to Airport Trail and Stoney Trail. Don’t miss the chance to call this inviting property home, reach out to your favorite Realtor to come view it today! (id:51532)
Tags
| Property Summary |
|---|
| Building |
|---|
| Land |
|---|
| Level | Rooms | Dimensions |
|---|---|---|
| Basement | 3pc Bathroom | 5.08 Ft x 11.42 Ft |
| Den | 7.58 Ft x 13.58 Ft | |
| Recreational, Games room | 20.00 Ft x 15.58 Ft | |
| Furnace | 6.33 Ft x 11.67 Ft | |
| Main level | 2pc Bathroom | 4.83 Ft x 5.17 Ft |
| Dining room | 8.92 Ft x 8.50 Ft | |
| Foyer | 8.17 Ft x 8.00 Ft | |
| Kitchen | 9.92 Ft x 10.17 Ft | |
| Living room | 14.50 Ft x 12.17 Ft | |
| Upper Level | 4pc Bathroom | 4.92 Ft x 8.83 Ft |
| Bedroom | 9.25 Ft x 12.08 Ft | |
| Bedroom | 8.75 Ft x 12.00 Ft | |
| Primary Bedroom | 10.08 Ft x 13.42 Ft |
| Features | |||||
|---|---|---|---|---|---|
| Back lane | Closet Organizers | Attached Garage(2) | |||
| Washer | Refrigerator | Dishwasher | |||
| Stove | Dryer | Microwave | |||
| Hood Fan | Window Coverings | Garage door opener | |||
| Central air conditioning | |||||



























































