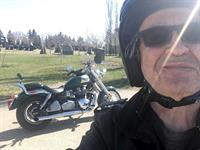2620 2 Street NW Tuxedo Park, Calgary, Alberta, CA
Address: 2620 2 Street NW, Calgary, Alberta
Summary Report Property
- MKT IDA2191029
- Building TypeDuplex
- Property TypeSingle Family
- StatusBuy
- Added5 days ago
- Bedrooms4
- Bathrooms4
- Area1772 sq. ft.
- DirectionNo Data
- Added On20 Feb 2025
Property Overview
CLOSE IN NORTHWEST TUXEDO Over 2600 square feet of Luxurious Development. 4 Bedrooms and 4 Bathrooms. A wide-open floor plan with 9-foot ceilings on the main floor. Gourmet Kitchen with granite counters and maple cabinetry. Living room with built-in cabinetry. Upper floor with 3 bedrooms, 2 full bathrooms and laundry room. EXCEPTIONAL FEATURES INCLUDE: Energy efficient furnace, insulated concrete forms, concrete common wall, 50-year rubber roof, irrigation system, triple glazed windows, in-floor heating in the main and master bathrooms, hot water on demand, interior solid core doors and wired for speakers. Developed down with family room, wet bar, wine room, bedroom, 3-piece bath, and in floor radiant heating. Private backyard with a built-in BBQ and retractable awning. Freestanding fireplace. Double garage. Amenities galore. Minutes to Downtown, Confederation Park, Transit, S.A.I.T. and U of C. (id:51532)
Tags
| Property Summary |
|---|
| Building |
|---|
| Land |
|---|
| Level | Rooms | Dimensions |
|---|---|---|
| Second level | Primary Bedroom | 14.25 Ft x 14.25 Ft |
| Bedroom | 12.17 Ft x 9.42 Ft | |
| Bedroom | 12.58 Ft x 9.42 Ft | |
| 5pc Bathroom | 10.25 Ft x 9.58 Ft | |
| 4pc Bathroom | 7.83 Ft x 4.92 Ft | |
| Laundry room | 5.00 Ft x 4.92 Ft | |
| Other | 11.58 Ft x 4.83 Ft | |
| Basement | Family room | 19.25 Ft x 8.42 Ft |
| Furnace | 8.67 Ft x 8.50 Ft | |
| Wine Cellar | 10.00 Ft x 5.25 Ft | |
| Bedroom | 16.75 Ft x 11.75 Ft | |
| 3pc Bathroom | 6.50 Ft x 4.50 Ft | |
| Main level | Living room | 17.25 Ft x 11.92 Ft |
| Dining room | 13.83 Ft x 10.75 Ft | |
| Kitchen | 14.83 Ft x 9.83 Ft | |
| 2pc Bathroom | 4.92 Ft x 4.83 Ft | |
| Foyer | 6.67 Ft x 6.42 Ft |
| Features | |||||
|---|---|---|---|---|---|
| Back lane | Wet bar | No Smoking Home | |||
| Gas BBQ Hookup | Detached Garage(2) | Washer | |||
| Refrigerator | Gas stove(s) | Dishwasher | |||
| Dryer | Microwave | Oven - Built-In | |||
| Window Coverings | Garage door opener | None | |||



























































