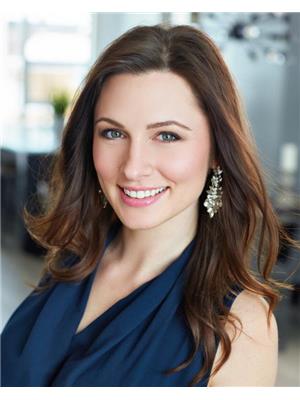3, 1922 9 Avenue SE Inglewood, Calgary, Alberta, CA
Address: 3, 1922 9 Avenue SE, Calgary, Alberta
Summary Report Property
- MKT IDA2191226
- Building TypeRow / Townhouse
- Property TypeSingle Family
- StatusBuy
- Added1 weeks ago
- Bedrooms2
- Bathrooms5
- Area2948 sq. ft.
- DirectionNo Data
- Added On16 Feb 2025
Property Overview
Live-Work Space in Prime Inglewood Location. This unique, centrally located property offers over 3,000 sqft of versatile living and commercial space across four levels in the heart of Inglewood. Perfectly for those looking to combine business and lifestyle, this property features an upper residential unit with rooftop patio, main floor commercial space, and a finished basement with additional storage. The spacious upper unit boasts 3 bedrooms, 2.5 bathrooms, and an open-concept living area, providing ample room for comfort and modern living with laundry off the main living area. The floorplan is ideal for both relaxation and entertaining, with natural light flowing throughout. Most recently rented for $2200/month (2024). The main floor features a well-appointed commercial space, currently set up with a reception area, 2 private offices, and a convenient powder room. With approximately $15/sqft (base rent) rental potential, this space provides an excellent opportunity for a variety of business ventures in an up-and-coming neighborhood. The fully finished basement adds significant value, offering additional storage and a second powder room, ideal for both personal and business use. This unit also comes with a stall directly adjacent the front door. With its prime location and diverse usage potential, this property offers a rare opportunity to live, work, and thrive in the highly sought-after Inglewood community. (id:51532)
Tags
| Property Summary |
|---|
| Building |
|---|
| Land |
|---|
| Level | Rooms | Dimensions |
|---|---|---|
| Basement | Other | 25.00 Ft x 17.08 Ft |
| 2pc Bathroom | 7.50 Ft x 6.50 Ft | |
| Main level | Office | 11.42 Ft x 9.67 Ft |
| Office | 12.25 Ft x 11.25 Ft | |
| Office | 13.50 Ft x 9.67 Ft | |
| Office | 11.33 Ft x 5.67 Ft | |
| 2pc Bathroom | 7.25 Ft x 7.00 Ft | |
| Upper Level | Kitchen | 17.00 Ft x 10.17 Ft |
| Dining room | 11.17 Ft x 8.00 Ft | |
| Living room | 21.33 Ft x 10.00 Ft | |
| Other | 21.33 Ft x 11.00 Ft | |
| Laundry room | 8.50 Ft x 6.92 Ft | |
| Storage | 8.25 Ft x 2.92 Ft | |
| Other | 37.33 Ft x 21.33 Ft | |
| Primary Bedroom | 17.58 Ft x 9.25 Ft | |
| Bedroom | 11.17 Ft x 9.25 Ft | |
| 2pc Bathroom | 5.25 Ft x 4.58 Ft | |
| 3pc Bathroom | 8.00 Ft x 4.75 Ft | |
| 4pc Bathroom | 8.50 Ft x 8.00 Ft |
| Features | |||||
|---|---|---|---|---|---|
| Washer | Refrigerator | Oven - Electric | |||
| Dishwasher | Dryer | Hood Fan | |||
| Wall unit | |||||


































































