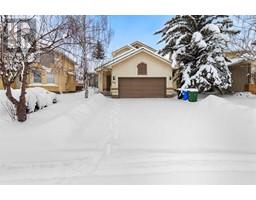3 Saddleland Crescent NE Saddle Ridge, Calgary, Alberta, CA
Address: 3 Saddleland Crescent NE, Calgary, Alberta
5 Beds4 Baths2335 sqftStatus: Buy Views : 319
Price
$769,900
Summary Report Property
- MKT IDA2166442
- Building TypeHouse
- Property TypeSingle Family
- StatusBuy
- Added2 weeks ago
- Bedrooms5
- Bathrooms4
- Area2335 sq. ft.
- DirectionNo Data
- Added On07 Dec 2024
Property Overview
LOCATION. LOCATION, LOCATION, This Corner lot 2 story House has a total of 5 Bedrooms, and 3 1/2 Bathrooms with a Double attached Garge, The main floor has an open floor plan with a Living room, Great Room, Breakfast Nook, Dining Room, Family Room with Fireplace, 2 Pcs Bathroom and Kitchen with stainless steel appliances. The upper floor has an Ensuite Master Bedroom, 3 more good-sized bedrooms, A BONUS ROOM and one common bathroom. The basement is partially developed with a Recreation Room, Bedroom and laundry. Be the first one to view the House. The house is close to Transit service, play Ground, schools and Shopping Centre. (id:51532)
Tags
| Property Summary |
|---|
Property Type
Single Family
Building Type
House
Storeys
2
Square Footage
2335 sqft
Community Name
Saddle Ridge
Subdivision Name
Saddle Ridge
Title
Freehold
Land Size
402 m2|4,051 - 7,250 sqft
Built in
2006
Parking Type
Attached Garage(2)
| Building |
|---|
Bedrooms
Above Grade
4
Below Grade
1
Bathrooms
Total
5
Partial
1
Interior Features
Appliances Included
Refrigerator, Dishwasher, Stove, Microwave Range Hood Combo, Window Coverings, Garage door opener, Washer & Dryer
Flooring
Carpeted, Ceramic Tile, Hardwood, Laminate
Basement Type
Full (Partially finished)
Building Features
Features
Back lane, No Animal Home, No Smoking Home
Foundation Type
Poured Concrete
Style
Detached
Construction Material
Wood frame
Square Footage
2335 sqft
Total Finished Area
2335 sqft
Structures
Deck
Heating & Cooling
Cooling
None
Heating Type
Forced air
Exterior Features
Exterior Finish
Stucco
Parking
Parking Type
Attached Garage(2)
Total Parking Spaces
4
| Land |
|---|
Lot Features
Fencing
Fence
Other Property Information
Zoning Description
R-1
| Level | Rooms | Dimensions |
|---|---|---|
| Basement | Bedroom | 15.50 Ft x 11.58 Ft |
| Recreational, Games room | 25.83 Ft x 11.67 Ft | |
| 3pc Bathroom | 9.83 Ft x 5.17 Ft | |
| Main level | Living room | 12.25 Ft x 11.00 Ft |
| Dining room | 11.25 Ft x 10.00 Ft | |
| Great room | 15.08 Ft x 11.83 Ft | |
| Breakfast | 12.00 Ft x 10.33 Ft | |
| 2pc Bathroom | 5.17 Ft x 4.92 Ft | |
| Kitchen | 11.58 Ft x 11.58 Ft | |
| Upper Level | Bedroom | 11.42 Ft x 13.00 Ft |
| Bonus Room | 15.33 Ft x 12.33 Ft | |
| Bedroom | 11.08 Ft x 9.08 Ft | |
| Bedroom | 10.00 Ft x 9.08 Ft | |
| Primary Bedroom | 13.08 Ft x 12.33 Ft | |
| 4pc Bathroom | 8.17 Ft x 8.67 Ft | |
| 4pc Bathroom | 12.33 Ft x 8.17 Ft |
| Features | |||||
|---|---|---|---|---|---|
| Back lane | No Animal Home | No Smoking Home | |||
| Attached Garage(2) | Refrigerator | Dishwasher | |||
| Stove | Microwave Range Hood Combo | Window Coverings | |||
| Garage door opener | Washer & Dryer | None | |||









































































