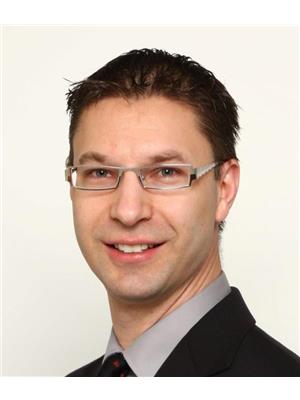301, 515 57 Avenue SW Windsor Park, Calgary, Alberta, CA
Address: 301, 515 57 Avenue SW, Calgary, Alberta
Summary Report Property
- MKT IDA2159409
- Building TypeApartment
- Property TypeSingle Family
- StatusBuy
- Added8 weeks ago
- Bedrooms2
- Bathrooms1
- Area826 sq. ft.
- DirectionNo Data
- Added On22 Aug 2024
Property Overview
Fantastic 2 bedroom condo on the 3rd floor with a sunny south facing exposure. Tile flooring in the entrance, kitchen, dining area, hallway, and bathroom. Open kitchen with stained maple cabinets, tile backsplash, breakfast bar countertop, and black appliances including a built in over the range microwave. Huge living room with a large sliding door leading to the oversized balcony. Spacious bathroom with black granite countertops and a deep soaker tub with tile surround. Both bedrooms have mirrored closets and ceiling fans. This unit has it's own front loading washer and dryer along with a large storage closet. Single assigned parking stall is underground and covered. All furniture in this unit is available as well, making it ideal for an investor who is looking for a fully furnished rental. (id:51532)
Tags
| Property Summary |
|---|
| Building |
|---|
| Land |
|---|
| Level | Rooms | Dimensions |
|---|---|---|
| Main level | 4pc Bathroom | 11.92 Ft x 4.92 Ft |
| Kitchen | 8.83 Ft x 8.75 Ft | |
| Living room | 18.00 Ft x 12.00 Ft | |
| Bedroom | 10.75 Ft x 10.42 Ft | |
| Primary Bedroom | 14.50 Ft x 10.08 Ft | |
| Dining room | 9.75 Ft x 5.67 Ft |
| Features | |||||
|---|---|---|---|---|---|
| Back lane | No Animal Home | See Remarks | |||
| Underground | Washer | Refrigerator | |||
| Dishwasher | Stove | Dryer | |||
| Microwave Range Hood Combo | Window Coverings | None | |||













































