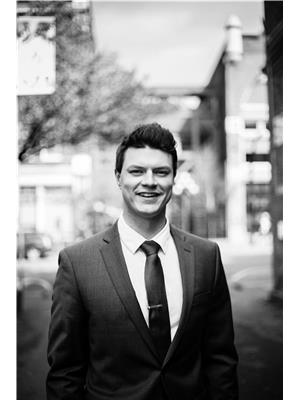301, 562 Seton Circle SE Seton, Calgary, Alberta, CA
Address: 301, 562 Seton Circle SE, Calgary, Alberta
Summary Report Property
- MKT IDA2182002
- Building TypeRow / Townhouse
- Property TypeSingle Family
- StatusBuy
- Added3 weeks ago
- Bedrooms1
- Bathrooms1
- Area449 sq. ft.
- DirectionNo Data
- Added On05 Dec 2024
Property Overview
Welcome to 301- 562 Seton Circle SE in Calgary’s vibrant Seton community! This brand-new end unit ground level walkout bungalow townhouse, built by Rohit Communities, showcases the stylish "Cedar" model and offers the perfect combination of modern design and functionality. Boasting 9-foot ceilings and an open-concept layout, this home is perfect for entertaining. The chef’s kitchen is a standout feature with its quartz countertops, stainless steel appliances, and designer fixtures. Throughout the living spaces, sleek laminate flooring adds sophistication, while tiled bathroom floors and modern hardware complete the look. The unit also includes, Hot water on demand, hot water HVAC forced air, In-suite laundry, front patio with BBQ gas line and a designated outdoor parking stall for added convenience. Located in one of Calgary’s most sought-after neighborhoods, this home is within walking distance of the world’s largest YMCA, the South Health Campus Hospital, and a variety of shops, restaurants, and schools. With quick access to Deerfoot and Stoney Trail, commuting is a breeze. Seton isn’t just a neighborhood—it’s a master-planned community offering parks, recreation, and a lifestyle designed for living well. Don’t miss this rare opportunity to own a stunning home in an unbeatable location and immediate possession availability. (id:51532)
Tags
| Property Summary |
|---|
| Building |
|---|
| Land |
|---|
| Level | Rooms | Dimensions |
|---|---|---|
| Main level | Living room | 9.75 Ft x 11.67 Ft |
| Kitchen | 14.25 Ft x 9.08 Ft | |
| Bedroom | 9.33 Ft x 11.00 Ft | |
| 4pc Bathroom | Measurements not available |
| Features | |||||
|---|---|---|---|---|---|
| See remarks | Closet Organizers | No Animal Home | |||
| No Smoking Home | Gas BBQ Hookup | Washer | |||
| Refrigerator | Dishwasher | Stove | |||
| Dryer | Microwave Range Hood Combo | None | |||











































