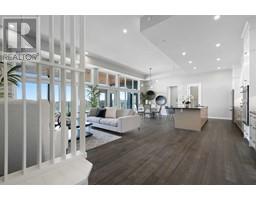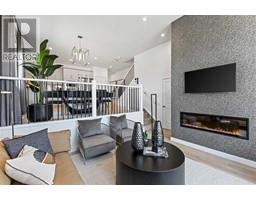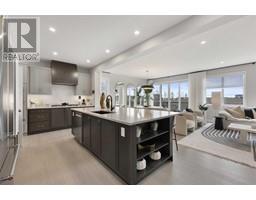304 Marina Cove SE Mahogany, Calgary, Alberta, CA
Address: 304 Marina Cove SE, Calgary, Alberta
Summary Report Property
- MKT IDA2192861
- Building TypeDuplex
- Property TypeSingle Family
- StatusBuy
- Added1 weeks ago
- Bedrooms3
- Bathrooms3
- Area1168 sq. ft.
- DirectionNo Data
- Added On06 Feb 2025
Property Overview
** Former Show home Alert - Award Winning Model ** Welcome to THE STREAMS of Lake Mahogany ** A new level in luxury living by Jayman. This picturesque enclave nestled within the community of Lake Mahogany boasts the tranquility of lake living while having an abundance of amenities at your fingertips. All of which are surrounded by parks & pathways with stunning architectural guidelines to elevate your lifestyle. Featuring West Coast & Urban Contemporary Design, you will discover the beautiful FULLY FINISHED Sawyer floor plan with an attractive exterior design. This gorgeous Bungalow will have you at Hello. As you enter, you seamlessly pass the DEN & are welcomed into a stunning open kitchen area with a soaring 9ft main accented with QUARTZ countertops, sleek built-in upgraded stainless-steel appliances & lovely large center island. Both the Great Room & Owner's Suite boast amazing site lines, with the primary including a "spa-like" en suite showcasing dual vanities, a large soaker tub, a stand-alone shower & walk-in closet with laundry for ease of convenience. Stay warm with the great room fireplace with ceiling high tile surround. The FULLY FINISHED lower level features an expansive Rec Room, TWO ADDITIONAL BEDROOMS, a full bath, a wet bar, and another laundry room. Enjoy your ATTACHED GARAGE with an extended parking pad and a front and rear porch. Bonus: Gemstone eave lighting, gas BBQ line, and a custom rear porch awning have been installed, perfect for all Alberta weather conditions! The Streams takes its inspiration from the surrounding natural environment. It is that natural environment that has shaped and influenced the architectural style and landscape features within the community, reflecting the beauty of the Lake and its surroundings. All while incorporating the leading technology in smart home necessities, BuiltGreen Canada Standard requirements and cutting-edge home efficiencies such as solar panels, UV-C ultraviolet light air purification system, High efficiency furnace with Merv 13 filters, Active Heat Recovery Ventilator, Navien-brand tankless hot water heater, triple pane windows, dual zone furnace and an electric vehicle charging rough in. Discover an elevated experience where you can enjoy an attached garage while appreciating a maintenance-free, lock-and-leave lifestyle. (id:51532)
Tags
| Property Summary |
|---|
| Building |
|---|
| Land |
|---|
| Level | Rooms | Dimensions |
|---|---|---|
| Basement | Recreational, Games room | 12.75 Ft x 31.58 Ft |
| Bedroom | 8.83 Ft x 13.83 Ft | |
| Other | 5.25 Ft x 4.75 Ft | |
| Other | 8.75 Ft x 5.25 Ft | |
| Laundry room | 6.83 Ft x 5.00 Ft | |
| 4pc Bathroom | 8.83 Ft x 4.83 Ft | |
| Furnace | 15.42 Ft x 8.42 Ft | |
| Bedroom | 10.67 Ft x 10.08 Ft | |
| Main level | Great room | 12.00 Ft x 12.17 Ft |
| Dining room | 12.00 Ft x 7.67 Ft | |
| Primary Bedroom | 10.58 Ft x 15.42 Ft | |
| Kitchen | 15.08 Ft x 9.00 Ft | |
| 5pc Bathroom | 9.33 Ft x 9.83 Ft | |
| 2pc Bathroom | 6.17 Ft x 4.83 Ft | |
| Den | 7.58 Ft x 7.00 Ft | |
| Laundry room | 10.58 Ft x 6.25 Ft | |
| Foyer | 9.58 Ft x 6.00 Ft |
| Features | |||||
|---|---|---|---|---|---|
| Wet bar | PVC window | Closet Organizers | |||
| No Animal Home | No Smoking Home | Gas BBQ Hookup | |||
| Parking | Attached Garage(1) | Refrigerator | |||
| Cooktop - Gas | Dishwasher | Microwave | |||
| Oven - Built-In | Hood Fan | Window Coverings | |||
| Garage door opener | Washer/Dryer Stack-Up | Water Heater - Tankless | |||
| Central air conditioning | Recreation Centre | ||||











































































