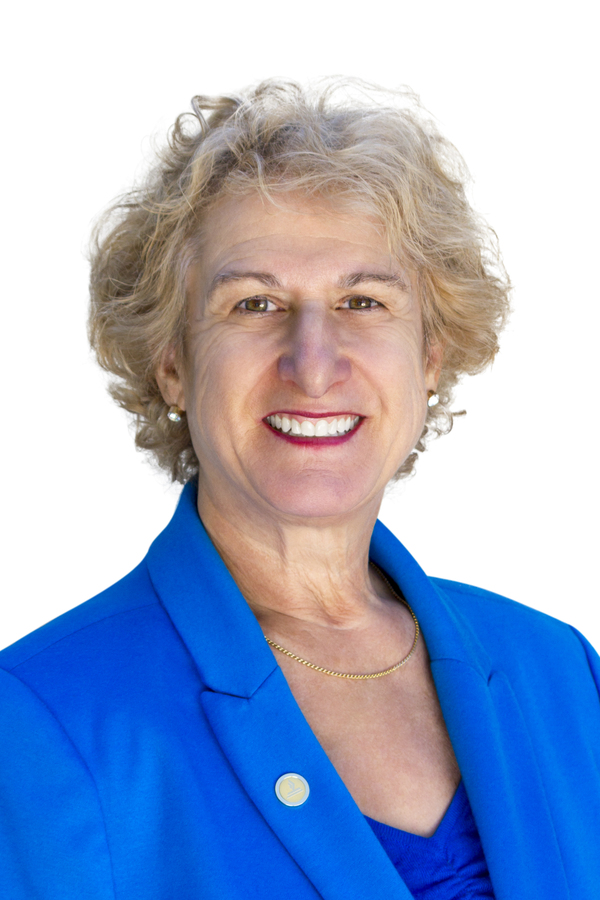305, 728 3 Avenue NW Sunnyside, Calgary, Alberta, CA
Address: 305, 728 3 Avenue NW, Calgary, Alberta
Summary Report Property
- MKT IDA2185654
- Building TypeApartment
- Property TypeSingle Family
- StatusBuy
- Added2 weeks ago
- Bedrooms2
- Bathrooms1
- Area832 sq. ft.
- DirectionNo Data
- Added On08 Jan 2025
Property Overview
Classic Updated Condo in SunnysideDiscover this updated home featuring a east-facing balcony with overlooking a mature, treed green space.. Inside, wide-plank engineered hardwood floors flow throughout the space, creating a warm and calm look.The upgraded kitchen is a chef’s dream, boasting crisp cabinetry, stainless steel appliances, granite countertops, Adjacent to the kitchen, the living room is centered around a cozy fireplace with built-in shelving, offering a warm and welcoming ambiance.The modern 4-piece bathroom is tastefully updated with granite countertops, and the spacious primary bedroom provides a comfortable retreat with a walk-in closet for ample storage. Additional conveniences include a full-sized washer and dryer within the unit and an off-street parking stall conveniently located near the front entrance.Amazing Sunnyside neighborhood, this property offers a vibrant location. Enjoy walking distance to the located in the desirable Sunnyside neighborhood, this home offers unparalleled convenience. Enjoy walking distance to the vibrant shops and amenities of Kensington, a few blocks from the BOW River pathway system, and only a short stroll into downtown Calgary.Combining style, comfort, and an unbeatable location, this property is the perfect place to live, withvibrant shops, c -train cafe's and restaurants in Kensington, just a few blocks from the amazing River pathway system, and only a short stroll into downtown Calgary.Combining style, comfort, and an unbeatable location, this exceptional condo is the perfect place to be.--- (id:51532)
Tags
| Property Summary |
|---|
| Building |
|---|
| Land |
|---|
| Level | Rooms | Dimensions |
|---|---|---|
| Main level | Kitchen | 8.00 Ft x 9.50 Ft |
| Living room/Dining room | 11.17 Ft x 20.50 Ft | |
| 4pc Bathroom | .00 Ft x .00 Ft | |
| Primary Bedroom | 8.92 Ft x 10.25 Ft | |
| Bedroom | 9.42 Ft x 14.58 Ft | |
| Laundry room | 2.92 Ft x 3.25 Ft |
| Features | |||||
|---|---|---|---|---|---|
| Elevator | Parking | Other | |||
| Refrigerator | Dishwasher | Stove | |||
| Microwave Range Hood Combo | Washer & Dryer | None | |||






































