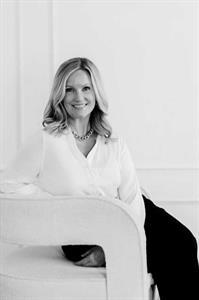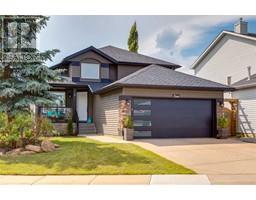306, 835 19 Avenue SW Lower Mount Royal, Calgary, Alberta, CA
Address: 306, 835 19 Avenue SW, Calgary, Alberta
Summary Report Property
- MKT IDA2156891
- Building TypeApartment
- Property TypeSingle Family
- StatusBuy
- Added14 weeks ago
- Bedrooms1
- Bathrooms1
- Area561 sq. ft.
- DirectionNo Data
- Added On12 Aug 2024
Property Overview
Welcome to The Hallmark! Rarely do units come available in this exceptionally managed complex. This beautifully renovated TOP FLOOR unit offers stylish and modern living, just steps away from the vibrant energy of 17th Avenue. This south-facing property boasts an abundance of natural light and a beautifully renovated, freshly painted interior. The fully renovated kitchen is a chef’s delight, featuring sleek stainless steel appliances, almost ceiling height cabinetry and a custom-built dining table crafted from reclaimed barn wood, adding both character and charm - perfect for cozy meals or entertaining guests. Elegant new tile flooring extends throughout the hallway and bathroom, while high-quality laminate flooring graces the main living area, creating a cohesive and modern look. You'll adore the custom wood feature wall in the expansive living room. The spacious bedroom offers ample space and a generous closet, providing plenty of storage for your wardrobe. Enjoy the convenience of RARE in-suite storage, full-sized laundry, and a spacious south-facing balcony, perfect for relaxing or entertaining. Additional features include an ADDITIONAL storage locker, bicycle storage, new elevator and a covered parking stall, ensuring all your needs are met. This unbeatable location is just steps away from Save-on-Foods, Vine Arts Wine & Spirits, Goodlife Fitness, Made by Marcus, bike paths, parks, the river, and all the other fantastic 17th Avenue amenities. Don’t miss this exceptional opportunity to live in a beautifully updated home in one of Calgary’s most vibrant neighbourhoods! (id:51532)
Tags
| Property Summary |
|---|
| Building |
|---|
| Land |
|---|
| Level | Rooms | Dimensions |
|---|---|---|
| Main level | 4pc Bathroom | 5.33 Ft x 7.33 Ft |
| Primary Bedroom | 12.92 Ft x 12.33 Ft | |
| Other | 13.67 Ft x 8.25 Ft | |
| Living room | 11.92 Ft x 12.83 Ft |
| Features | |||||
|---|---|---|---|---|---|
| No Animal Home | No Smoking Home | Parking | |||
| Carport | Refrigerator | Dishwasher | |||
| Stove | Microwave | Hood Fan | |||
| Window Coverings | Washer & Dryer | None | |||





















































