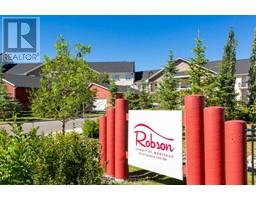309, 3101 34 Avenue NW Varsity, Calgary, Alberta, CA
Address: 309, 3101 34 Avenue NW, Calgary, Alberta
Summary Report Property
- MKT IDA2176533
- Building TypeApartment
- Property TypeSingle Family
- StatusBuy
- Added7 weeks ago
- Bedrooms1
- Bathrooms1
- Area844 sq. ft.
- DirectionNo Data
- Added On05 Dec 2024
Property Overview
Welcome to this expansive 844 sq. ft. condo in the vibrant Varsity neighbourhood—a bright, upgraded retreat designed for modern living. With a prime location near the University, Research Park, two major hospitals, and key shopping hubs like Brentwood and Market Mall, this condo is a perfect fit for students, healthcare professionals, and commuters alike. The open kitchen is a chef's delight, featuring rich maple cabinetry, a built-in oven, a sleek cooktop, and a stylish breakfast bar under warm pendant lighting. Flowing from here, a large dining and living space awaits, equipped with a built-in workstation and opening to an impressive southwest-facing balcony—ideal for outdoor dining or simply enjoying the evening sun. The generous bedroom features a spacious walk-through closet connecting to a four-piece ensuite and an in-unit laundry area, with added access to the main living space for convenience. Secure underground parking and extra storage (titled) come with the unit, and the building also offers bicycle storage and covered visitor parking, rounding out this appealing package. Don’t miss this unique find that combines space, style, and location in one of the city’s most desirable areas! (id:51532)
Tags
| Property Summary |
|---|
| Building |
|---|
| Land |
|---|
| Level | Rooms | Dimensions |
|---|---|---|
| Main level | Living room | 15.75 Ft x 11.92 Ft |
| Kitchen | 10.75 Ft x 9.42 Ft | |
| Dining room | 12.00 Ft x 11.42 Ft | |
| Den | 9.08 Ft x 4.08 Ft | |
| Primary Bedroom | 13.83 Ft x 10.67 Ft | |
| 4pc Bathroom | 13.58 Ft x 9.08 Ft | |
| Other | 9.00 Ft x 7.17 Ft |
| Features | |||||
|---|---|---|---|---|---|
| Parking | Underground | Washer | |||
| Refrigerator | Cooktop - Electric | Dishwasher | |||
| Dryer | Microwave Range Hood Combo | Oven - Built-In | |||
| Window Coverings | Wall unit | ||||
































































