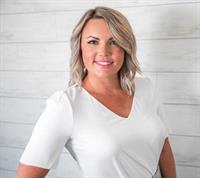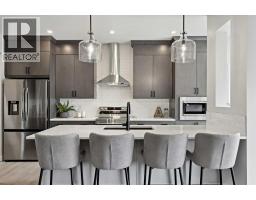32 Lewiston View NE, Calgary, Alberta, CA
Address: 32 Lewiston View NE, Calgary, Alberta
Summary Report Property
- MKT IDA2190149
- Building TypeHouse
- Property TypeSingle Family
- StatusBuy
- Added4 weeks ago
- Bedrooms4
- Bathrooms3
- Area1844 sq. ft.
- DirectionNo Data
- Added On10 Feb 2025
Property Overview
The Capri in Lewiston is a thoughtfully designed and meticulously crafted home featuring 4 spacious bedrooms and 3 luxurious bathrooms, offering 1,844 square feet of stylish and functional living space. The bright, open-concept main floor boasts soaring 9-foot ceilings, a gourmet kitchen with elegant quartz countertops, and an airy, inviting living area that’s perfect for entertaining or relaxing with friends and family. Wrought iron spindle railings add a touch of timeless elegance, while the side entry provides access to a basement with a 2-bedroom legal suite rough-in, offering incredible future potential for rental income or multi-generational living. Upstairs, the expansive primary suite offers a serene retreat, complete with a lavish ensuite bathroom featuring dual vanities and a spacious walk-in closet. Additionally, a versatile flex loft area, two generously sized bedrooms, a full bathroom, and convenient upper-floor laundry complete the level. This home is designed with premium finishes throughout, blending modern style with everyday functionality. Situated in a vibrant, family-friendly community, you'll enjoy convenient access to parks, schools, shopping, and all the amenities you need, making this home an ideal choice for both comfort and convenience. (id:51532)
Tags
| Property Summary |
|---|
| Building |
|---|
| Land |
|---|
| Level | Rooms | Dimensions |
|---|---|---|
| Second level | Primary Bedroom | 11.42 Ft x 12.58 Ft |
| Bedroom | 10.50 Ft x 10.17 Ft | |
| Bedroom | 10.08 Ft x 11.17 Ft | |
| Loft | 11.50 Ft x 12.00 Ft | |
| 4pc Bathroom | Measurements not available | |
| 3pc Bathroom | Measurements not available | |
| Main level | Great room | 11.67 Ft x 13.00 Ft |
| Other | 12.42 Ft x 7.75 Ft | |
| Other | 111.50 Ft x 15.58 Ft | |
| Bedroom | 9.33 Ft x 8.58 Ft | |
| 3pc Bathroom | Measurements not available |
| Features | |||||
|---|---|---|---|---|---|
| Level | Gas BBQ Hookup | Attached Garage(2) | |||
| Refrigerator | Oven - Electric | Dishwasher | |||
| Microwave | Hood Fan | Separate entrance | |||
| None | |||||
























































