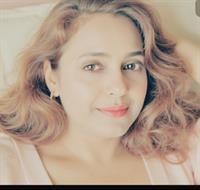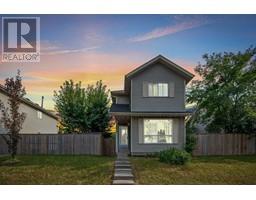320 Falshire Way NE Falconridge, Calgary, Alberta, CA
Address: 320 Falshire Way NE, Calgary, Alberta
Summary Report Property
- MKT IDA2142611
- Building TypeHouse
- Property TypeSingle Family
- StatusBuy
- Added22 weeks ago
- Bedrooms4
- Bathrooms2
- Area1191 sq. ft.
- DirectionNo Data
- Added On19 Jun 2024
Property Overview
Welcome to this beautiful east facing bungalow for sale by its first owners in the convenient community of Falconridge! Upon entering the front yard you are welcomed into a bright sunroom that leads to the main door! Upon entering the main door you will see a spacious foyer with a large bedroom to your right side. As you go further and look to your left side you will see another bedroom along with an extra large bathroom with a large jacuzzi. As you go further in you will come upon a traditional bright open concept living area with a kitchen, dining room and spacious living room that features large windows, vaulted ceiling and 3 large skylights! As you exit the living room you will enter another sunroom as the owners have done an extension, here you could relax and enjoy your evening tea. The basement of this home is fully finished with two bedrooms along with a 3 piece bathroom! The exterior of this home is great as it features a long greenhouse along the entire right side of the home for your organic planting needs. There are lots of planters / rain barrels around the yard for beautiful flowers or fresh herbs! Towards the side of the home next to the sunroom extension you will find a shed with a pizza oven! The double attached garage has a hoist and skylights as well for natural light into the garage! This home has been lovingly maintained by it’s original owner since 1983 and is a must see! Please book your viewing today! (id:51532)
Tags
| Property Summary |
|---|
| Building |
|---|
| Land |
|---|
| Level | Rooms | Dimensions |
|---|---|---|
| Basement | 3pc Bathroom | 13.42 Ft x 11.00 Ft |
| Bedroom | 12.42 Ft x 11.58 Ft | |
| Bedroom | 9.25 Ft x 11.33 Ft | |
| Recreational, Games room | 19.92 Ft x 10.92 Ft | |
| Main level | 4pc Bathroom | 13.83 Ft x 9.42 Ft |
| Bedroom | 9.75 Ft x 12.17 Ft | |
| Dining room | 17.42 Ft x 6.00 Ft | |
| Kitchen | 15.67 Ft x 11.92 Ft | |
| Living room | 13.42 Ft x 14.25 Ft | |
| Bedroom | 14.58 Ft x 12.17 Ft |
| Features | |||||
|---|---|---|---|---|---|
| Back lane | No Smoking Home | Gas BBQ Hookup | |||
| Attached Garage(2) | Refrigerator | Dishwasher | |||
| Stove | Microwave | None | |||










































