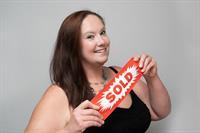3303, 10 Prestwick Bay SE McKenzie Towne, Calgary, Alberta, CA
Address: 3303, 10 Prestwick Bay SE, Calgary, Alberta
Summary Report Property
- MKT IDA2132812
- Building TypeApartment
- Property TypeSingle Family
- StatusBuy
- Added20 weeks ago
- Bedrooms2
- Bathrooms1
- Area869 sq. ft.
- DirectionNo Data
- Added On30 Jun 2024
Property Overview
*MOVE-IN READY* Spacious 3rd Floor, 2 Bedroom Condo is a less than a 5-minute walk to Prestwick Fountain Park for all day fun in the sun and 130 Ave Shopping District. This lovely apartment has a wonderful layout with a large living room and dining area that is a great place to entertain your family and friends. The kitchen has 4-appliances, loads of cupboard space and an ideal place to prepare, and cook your gourmet meals. There is a big master bedroom, 2nd bedroom and 4-piece bathroom. Then there is a balcony to relax and enjoy on those hot summer nights. Ensuite laundry, secure underground parking, and its a Professionally Managed Building. The Condo is Cat Friendly with Board Approval. Close to Mckenzie Towne School, St Albert The Great Elementary, New Brighton Athletic Park, shopping, schools, transit and so much more. Book your showing today! (id:51532)
Tags
| Property Summary |
|---|
| Building |
|---|
| Land |
|---|
| Level | Rooms | Dimensions |
|---|---|---|
| Main level | 4pc Bathroom | 9.08 Ft x 4.92 Ft |
| Bedroom | 12.33 Ft x 10.25 Ft | |
| Dining room | 11.42 Ft x 10.92 Ft | |
| Kitchen | 9.08 Ft x 8.83 Ft | |
| Living room | 15.42 Ft x 12.92 Ft | |
| Primary Bedroom | 14.33 Ft x 11.42 Ft |
| Features | |||||
|---|---|---|---|---|---|
| No Animal Home | No Smoking Home | Parking | |||
| Underground | Washer | Refrigerator | |||
| Dishwasher | Stove | Dryer | |||
| Microwave Range Hood Combo | Window Coverings | None | |||









































