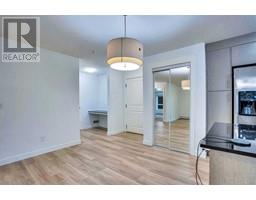3303, 240 Skyview Ranch Road NE Skyview Ranch, Calgary, Alberta, CA
Address: 3303, 240 Skyview Ranch Road NE, Calgary, Alberta
Summary Report Property
- MKT IDA2183020
- Building TypeApartment
- Property TypeSingle Family
- StatusBuy
- Added2 weeks ago
- Bedrooms2
- Bathrooms1
- Area632 sq. ft.
- DirectionNo Data
- Added On10 Dec 2024
Property Overview
ATTENTION INVESTORS AND FIRST TIME HOME BUYERS !! Welcome to the absolutely stunning 2 bedroom 1 bathroom Condo with in-suite laundry, bright and spacious 3rd floor unit just across the street from K-9 Prairie Sky School . It boasts open concept design, with brand new flooring in the living area and brand new carpet in the bedrooms. The kitchen boasts granite counter tops, stainless steel applainces and plenty of cabinet space. From the living room, you can easily access the inviting balcony, a perfect spot for relaxation or outdoor gatherings. The property includes titled parking stall just next to the building entrance. The condo fee covers the cost of common area maintenance, heat, water, insurance, reserve fund contributions, snow removal, trash, and parking management, Basically everything except electricity. It has all the amenities you need, just across the street from Prairie Sky School, Parks, Restaurants Grocery stores within a walking distance and a bus stop just next to the building. (id:51532)
Tags
| Property Summary |
|---|
| Building |
|---|
| Land |
|---|
| Level | Rooms | Dimensions |
|---|---|---|
| Main level | Primary Bedroom | 11.17 Ft x 10.33 Ft |
| Bedroom | 9.83 Ft x 9.67 Ft | |
| 4pc Bathroom | 8.08 Ft x 4.92 Ft | |
| Other | 9.08 Ft x 7.75 Ft | |
| Living room | 16.50 Ft x 11.08 Ft | |
| Laundry room | 3.25 Ft x 3.17 Ft | |
| Other | 8.08 Ft x 4.92 Ft | |
| Other | 5.83 Ft x 4.00 Ft |
| Features | |||||
|---|---|---|---|---|---|
| Elevator | PVC window | Closet Organizers | |||
| No Animal Home | No Smoking Home | Gas BBQ Hookup | |||
| Parking | Refrigerator | Oven - Electric | |||
| Range - Electric | Dishwasher | Microwave | |||
| Washer/Dryer Stack-Up | None | ||||








































