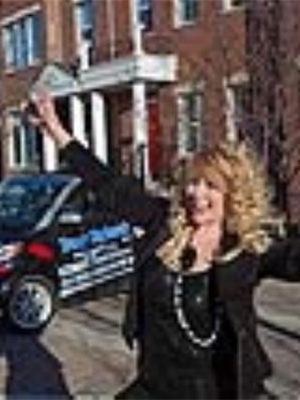3312, 279 Copperpond Common SE Copperfield, Calgary, Alberta, CA
Address: 3312, 279 Copperpond Common SE, Calgary, Alberta
Summary Report Property
- MKT IDA2158502
- Building TypeApartment
- Property TypeSingle Family
- StatusBuy
- Added13 weeks ago
- Bedrooms2
- Bathrooms2
- Area906 sq. ft.
- DirectionNo Data
- Added On17 Aug 2024
Property Overview
Original Owner Home! Third floor corner unit boasting one of the largest floorplans in the building with ample windows, filling the space with natural light. This spacious 2-bedroom, 2-bathroom condo features an open-concept layout with elegant finishes, including upgraded kitchen and flooring. Engineered hardwood floors flow throughout the main living areas, with cozy carpeting in the bedrooms, which are conveniently located on opposite sides of the unit for added privacy.Enjoy underground heated parking and in-suite laundry with a washer and dryer that are only 6 months old. The kitchen is beautifully designed, offering plenty of prep and storage space with a central island, and it seamlessly connects to the inviting living room—perfect for entertaining.Step out onto your spacious deck to enjoy a BBQ, your morning coffee, or a glass of wine. This pet-friendly building is ideally located just steps from all amenities, with schools, shopping, and major access routes nearby. The condo fees are under $500 per month, and there is ample visitor parking for your guests.The primary suite is a true retreat, featuring a spacious closet and a walk-in shower. Don’t miss out on this amazing opportunity to own a well-maintained corner unit in a highly desirable location! Enjoy your evenings relaxing in your Amazing living room while feeling the peace of Suburbia! Gems like this do not come on often with this type of square footage!!! Plus storage in front of your parking unit! (id:51532)
Tags
| Property Summary |
|---|
| Building |
|---|
| Land |
|---|
| Level | Rooms | Dimensions |
|---|---|---|
| Main level | 3pc Bathroom | .00 Ft x .00 Ft |
| 4pc Bathroom | .00 Ft x .00 Ft | |
| Bedroom | 9.42 Ft x 12.17 Ft | |
| Dining room | 11.58 Ft x 148.58 Ft | |
| Kitchen | 10.67 Ft x 10.42 Ft | |
| Living room | 14.33 Ft x 12.42 Ft | |
| Primary Bedroom | 11.00 Ft x 12.00 Ft |
| Features | |||||
|---|---|---|---|---|---|
| Parking | Underground | Washer | |||
| Refrigerator | Dishwasher | Stove | |||
| Dryer | Hood Fan | Window Coverings | |||
| None | |||||















































