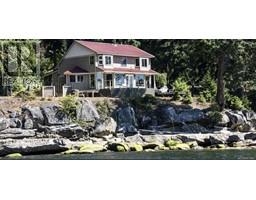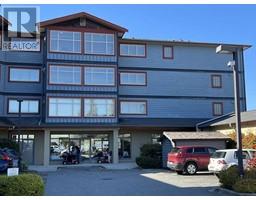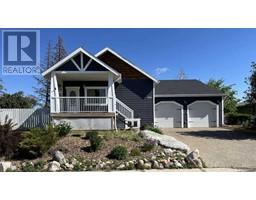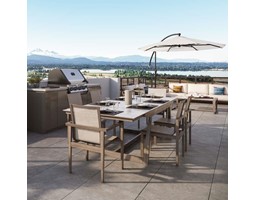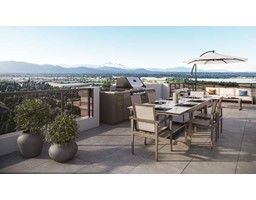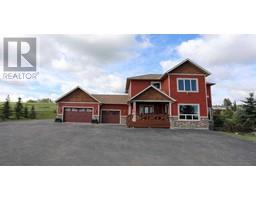3420, 3000 Millrise Point SW Millrise, Calgary, Alberta, CA
Address: 3420, 3000 Millrise Point SW, Calgary, Alberta
Summary Report Property
- MKT IDA2192447
- Building TypeApartment
- Property TypeSingle Family
- StatusBuy
- Added5 days ago
- Bedrooms2
- Bathrooms2
- Area806 sq. ft.
- DirectionNo Data
- Added On17 Feb 2025
Property Overview
For more information, please click Brochure button. Welcome to 3000 Legacy Estates, a 60+ community offering this fully upgraded, top-floor condo with breathtaking views all the way to downtown Calgary. Thoughtfully designed for comfort and style, this unit has been completely modernized with sleek finishes and high-end upgrades. Every aspect of this unit has been thoughtfully designed, from the beautiful LED spotlights on the ceiling, all the way down to the smart toilet in the ensuite bathroom, LG tower laundry center, custom Zebra blinds, split air conditioners in the master bedroom and the living room, ceiling fans, new appliances, an induction stove, new vinyl flooring, new hardware, August lock and more. The heart of the home is the extra-large quartz kitchen island which doubles as a dining space - perfect for entertaining or enjoying meals in a bright and open setting. The building also offers a full-service kitchen with an on-site chef serving us delicious gourmet dinners. Note that there is a mandatory dining fee of $75 every month that may be used as a credit to your dining room bills. Designed for an active and social lifestyle, this vibrant community features daily activities in the lounge and the bistro, games room, an exercise room, weekly hair dresser and a welcoming atmosphere. The condo is ideally located just steps from the train station providing easy access to the city, and only minutes away from major shopping centers and highways (MacLeod Trail & Stoney Trail). Nestled in a quiet and peaceful setting and minutes away from the Fish Creek Park, this residence offers the perfect blend of convenience and community living - a truly exceptional home for seniors looking for a stress-free and fulfilling lifestyle. Don’t miss this rare opportunity! This seniors building is independent living. One of a kind! (id:51532)
Tags
| Property Summary |
|---|
| Building |
|---|
| Land |
|---|
| Level | Rooms | Dimensions |
|---|---|---|
| Main level | 3pc Bathroom | 8.75 Ft x 7.00 Ft |
| 4pc Bathroom | 8.58 Ft x 7.25 Ft | |
| Bedroom | 10.50 Ft x 11.00 Ft | |
| Dining room | 12.00 Ft x 11.25 Ft | |
| Kitchen | 9.67 Ft x 8.42 Ft | |
| Living room | 13.25 Ft x 15.75 Ft | |
| Primary Bedroom | 9.42 Ft x 11.25 Ft |
| Features | |||||
|---|---|---|---|---|---|
| Other | Elevator | Closet Organizers | |||
| No Smoking Home | Guest Suite | Parking | |||
| Washer | Refrigerator | Oven - Electric | |||
| Window/Sleeve Air Conditioner | Range | Oven | |||
| Dryer | Microwave | Microwave Range Hood Combo | |||
| Window Coverings | Garage door opener | Washer/Dryer Stack-Up | |||
| Cooktop - Induction | Wall unit | Car Wash | |||
| Guest Suite | Other | Recreation Centre | |||




































