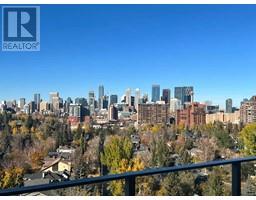36 Massey Place SW Mayfair, Calgary, Alberta, CA
Address: 36 Massey Place SW, Calgary, Alberta
Summary Report Property
- MKT IDA2159647
- Building TypeHouse
- Property TypeSingle Family
- StatusBuy
- Added12 weeks ago
- Bedrooms3
- Bathrooms2
- Area2409 sq. ft.
- DirectionNo Data
- Added On23 Aug 2024
Property Overview
On one of Mayfair’s favorite streets, this light and bright fully renovated mid-century modern bungalow is a notable find! Over 2400 square feet above grade on a 9590 sq ft mature lot with double garage, and low maintenance landscaping, this property is quiet, private and close to everything inner city living offers. A spacious entry and open concept floorplan are showcased with new wide plank oak flooring and baseboards. The Living room is exceptional with a gas fireplace and large picture windows, central for entertaining and flows nicely to the kitchen and family area. The kitchen is completely new in 2023 and highlighted features include a large quartz island with storage and seating for up to 5, extended windows overlooking the east side yard with induction cooktop, wall ovens, extensive custom cabinetry and lots of workspace. All new appliances, wall of smart custom storage and access to the mudroom and yard make this the picture-perfect yet highly functional kitchen. The dining room is a fantastic space with its own personality enhanced by the floor-to-ceiling mirror, custom buffet and stylish light fixture. The entire back wall has massive sliding glass doors and floor to ceiling windows, setting the stage for seamless indoor-outdoor living. The family room is cozy and maintains its authenticity with a wood burning fireplace with heath and stone surround. The main floor also includes 3 bedrooms and 2 bathrooms. The secondary bedrooms are both large with generous windows and double closets. The spacious primary bedroom looks onto the beautiful back yard with a triple bay window and the walk-in closet offers custom storage. The 4-piece ensuite has a separate water closet and walk in shower along with a soaker tub and extensive vanity. The basement is newly insulated and has been completely prepared for you to start building your vision. The home sits on a mature lot with fully landscaped and irrigated front lawn with aggregate concrete driveway a nd walkways. The back yard is fully fenced with a large patio, grassed area and built-in BBQ with planters and seating. Conveniently located off Elbow Drive close to Britannia and Chinook shopping area, with effortless access to everything! Luxurious living in a peaceful and private central setting. (id:51532)
Tags
| Property Summary |
|---|
| Building |
|---|
| Land |
|---|
| Level | Rooms | Dimensions |
|---|---|---|
| Basement | Laundry room | 12.33 Ft x 4.25 Ft |
| Other | 51.58 Ft x 18.25 Ft | |
| Other | 51.58 Ft x 16.50 Ft | |
| Main level | 3pc Bathroom | 8.75 Ft x 6.33 Ft |
| 4pc Bathroom | 12.33 Ft x 14.50 Ft | |
| Bedroom | 12.00 Ft x 14.83 Ft | |
| Bedroom | 12.00 Ft x 18.92 Ft | |
| Dining room | 13.50 Ft x 13.92 Ft | |
| Family room | 13.75 Ft x 16.25 Ft | |
| Foyer | 9.50 Ft x 5.17 Ft | |
| Kitchen | 17.67 Ft x 21.83 Ft | |
| Living room | 5.75 Ft x 6.25 Ft | |
| Primary Bedroom | 13.83 Ft x 20.17 Ft | |
| Other | 4.83 Ft x 12.83 Ft |
| Features | |||||
|---|---|---|---|---|---|
| Back lane | Closet Organizers | Attached Garage(2) | |||
| Washer | Refrigerator | Dishwasher | |||
| Oven | Dryer | Window Coverings | |||
| Central air conditioning | |||||



































































