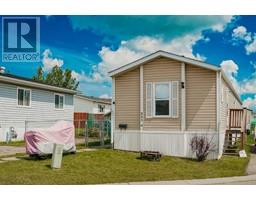367 Copperstone Grove SE Copperfield, Calgary, Alberta, CA
Address: 367 Copperstone Grove SE, Calgary, Alberta
Summary Report Property
- MKT IDA2156000
- Building TypeHouse
- Property TypeSingle Family
- StatusBuy
- Added14 weeks ago
- Bedrooms3
- Bathrooms2
- Area1456 sq. ft.
- DirectionNo Data
- Added On15 Aug 2024
Property Overview
*OPEN House(s) Saturday, August 17, 1 pm to 3 pm & Sunday, August 18, 230 pm to 430 pm * Welcome to this amazing 4-level split home nestled in the heart of the family-friendly neighbourhood of Copperfield. Perfectly designed for both family living and entertaining, this home boasts a bright, open floor plan with soaring vaulted ceilings that create a sense of space and elegance. The main level features a fantastic kitchen complete with a corner pantry and abundant cabinetry, flowing seamlessly into the living room—ideal for hosting gatherings. The upper level is home to a spacious primary bedroom with a private ensuite, one additional bedroom, and a well-appointed 4-piece bath. The lower level continues the theme of entertainment, walking out onto a large deck perfect for summer barbecues. The 4th level adds even more living space, offering a third bedroom and is roughed-in for an additional bathroom—perfect for guests or a growing family. You'll also appreciate the convenience of a double detached oversized garage, fully insulated, with access from a paved alley. Situated in a prime location, this home is close to all amenities, including schools, pathways, and shopping centers. Don’t miss out on this incredible opportunity—book your private tour today or explore the home virtually with our 3D tour! (id:51532)
Tags
| Property Summary |
|---|
| Building |
|---|
| Land |
|---|
| Level | Rooms | Dimensions |
|---|---|---|
| Basement | Bedroom | 19.92 Ft x 10.17 Ft |
| Laundry room | 12.67 Ft x 7.42 Ft | |
| Lower level | Family room | 21.00 Ft x 18.08 Ft |
| Main level | Living room | 13.67 Ft x 10.67 Ft |
| Kitchen | 14.58 Ft x 8.58 Ft | |
| Dining room | 12.33 Ft x 10.08 Ft | |
| Foyer | 7.00 Ft x 5.33 Ft | |
| Upper Level | Primary Bedroom | 11.92 Ft x 11.42 Ft |
| 4pc Bathroom | 9.33 Ft x 8.25 Ft | |
| Bedroom | 9.33 Ft x 8.25 Ft | |
| 4pc Bathroom | 8.00 Ft x 4.92 Ft |
| Features | |||||
|---|---|---|---|---|---|
| Back lane | No Animal Home | No Smoking Home | |||
| Level | Detached Garage(2) | Oversize | |||
| Washer | Refrigerator | Dishwasher | |||
| Stove | Dryer | Hood Fan | |||
| Window Coverings | Garage door opener | None | |||



























































