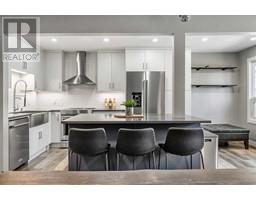3707 Centre A Street NE Highland Park, Calgary, Alberta, CA
Address: 3707 Centre A Street NE, Calgary, Alberta
Summary Report Property
- MKT IDA2183120
- Building TypeHouse
- Property TypeSingle Family
- StatusBuy
- Added1 weeks ago
- Bedrooms4
- Bathrooms2
- Area1394 sq. ft.
- DirectionNo Data
- Added On13 Dec 2024
Property Overview
Amazing Location! Excellent views abound from this elevated lot. Unique opportunity to own a 50 ft wide and 120 ft deep lot in Highland park, just steps away from Centre Street and the future Green LRT Stop. Raised Up/Down Bungalow with Illegal WALKOUT SUITE on lower level. Bright, spacious and open living areas. Large kitchens and bedrooms. Parking pad and single garage off of alley access. Many upgrades throughout. This area is a hub of redevelopment activity. Walking distance to Buchanan School and few blocks away from James Flower High School and Highland Park Community Centre. Off leash dog parks, frisbee golf, former Highland Park Golf Course green space all close by as well as great access to downtown and the airport. Transit, shopping and amenities close by. Investment opportunities to build now or rent and build later. Book your showing today! (id:51532)
Tags
| Property Summary |
|---|
| Building |
|---|
| Land |
|---|
| Level | Rooms | Dimensions |
|---|---|---|
| Basement | Bedroom | 11.75 Ft x 11.67 Ft |
| Bedroom | 11.67 Ft x 7.75 Ft | |
| Den | 11.75 Ft x 16.58 Ft | |
| Kitchen | 12.67 Ft x 14.25 Ft | |
| Storage | 7.83 Ft x 2.92 Ft | |
| 4pc Bathroom | Measurements not available | |
| Furnace | 12.67 Ft x 14.75 Ft | |
| Main level | Foyer | 13.33 Ft x 11.42 Ft |
| Kitchen | 12.50 Ft x 14.75 Ft | |
| Living room | 12.58 Ft x 12.08 Ft | |
| Dining room | 12.58 Ft x 9.58 Ft | |
| Family room | 12.58 Ft x 17.67 Ft | |
| Primary Bedroom | 12.75 Ft x 13.58 Ft | |
| Bedroom | 12.83 Ft x 11.58 Ft | |
| 4pc Bathroom | Measurements not available |
| Features | |||||
|---|---|---|---|---|---|
| Treed | See remarks | Back lane | |||
| Parking Pad | Detached Garage(1) | Washer | |||
| Refrigerator | Dishwasher | Stove | |||
| Dryer | Walk out | Suite | |||
| None | |||||

























































