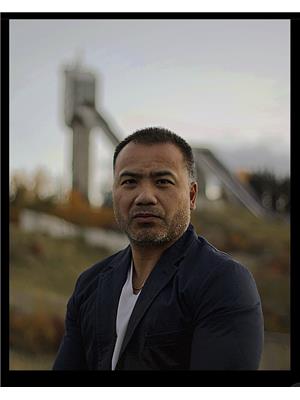3908 14 Avenue NE Marlborough, Calgary, Alberta, CA
Address: 3908 14 Avenue NE, Calgary, Alberta
Summary Report Property
- MKT IDA2168176
- Building TypeHouse
- Property TypeSingle Family
- StatusBuy
- Added3 weeks ago
- Bedrooms3
- Bathrooms3
- Area1286 sq. ft.
- DirectionNo Data
- Added On04 Dec 2024
Property Overview
**NEW PRICE!!**! Great location, one of the best streets in the area! w/corner lot and ample parking! Excellent curb appeal on this quiet location. This solid built 3 bedroom/ 3 bath room bungalow offering 1,290 sq ft of living space, complemented by an attached double heated garage and vaulted ceilings. As you enter, you are greeted by a formal living/dining room combo that flows into the kitchen with oak cabinets & newer counters. Enjoy the warmth of a stone surround wood burning fireplace and beautiful vinyl plank floors throughout both levels. The main floor consists of a primary bedroom with a 4-piece ENSUITE, an additional bedroom which would be perfect for an office, and the convenience of MAIN FLOOR LAUNDRY. The basement offers a spacious family room, a bar area which can easily but converted to another bedroom!, Also below is a 3 piece bath, and a versatile den (no window) that can serve as a guest room. Recent updates include new paint, new floors, a 2021 water heater, High Efficiency furnace in 2017, and all windows and shingles (less than 10 yrs). This home has been well maintained and updated and awaits a new owner! *This home can be converted into a 4 bedroom house, 2 up/2 down with minimal work! Conveniently located near shopping, schools, park, and playground, C- train access, Weather you are young professionals or a retired couple, this is a great opportunity, don't miss out on this one! (id:51532)
Tags
| Property Summary |
|---|
| Building |
|---|
| Land |
|---|
| Level | Rooms | Dimensions |
|---|---|---|
| Basement | Family room | 37.42 Ft x 12.92 Ft |
| 3pc Bathroom | 13.17 Ft x 6.00 Ft | |
| Furnace | 7.17 Ft x 14.25 Ft | |
| Bedroom | 9.67 Ft x 16.00 Ft | |
| Other | 10.42 Ft x 6.50 Ft | |
| Recreational, Games room | 17.67 Ft x 37.42 Ft | |
| Main level | Living room | 18.83 Ft x 13.50 Ft |
| Kitchen | 11.58 Ft x 10.00 Ft | |
| Dining room | 13.58 Ft x 7.33 Ft | |
| Primary Bedroom | 12.58 Ft x 11.08 Ft | |
| Bedroom | 9.92 Ft x 7.92 Ft | |
| 4pc Bathroom | 8.67 Ft x 5.92 Ft | |
| 4pc Bathroom | 7.58 Ft x 4.92 Ft | |
| Laundry room | 7.25 Ft x 3.50 Ft | |
| Other | 9.67 Ft x 7.25 Ft |
| Features | |||||
|---|---|---|---|---|---|
| Back lane | Attached Garage(2) | Refrigerator | |||
| Dishwasher | Stove | Range | |||
| Microwave | Window Coverings | Washer & Dryer | |||
| None | |||||
















































