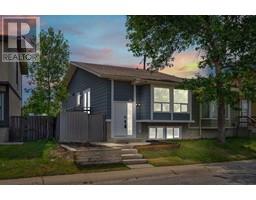400 Kincora Glen Rise NW Kincora, Calgary, Alberta, CA
Address: 400 Kincora Glen Rise NW, Calgary, Alberta
Summary Report Property
- MKT IDA2183732
- Building TypeHouse
- Property TypeSingle Family
- StatusBuy
- Added1 weeks ago
- Bedrooms4
- Bathrooms3
- Area1889 sq. ft.
- DirectionNo Data
- Added On16 Dec 2024
Property Overview
OVER 2600 SQFT LIVEABLE SPACE, 3 BEDS, 2.5 BATH, 2 CAR GARAGE, FENCED BACK YARD, DECK/GAZEBO - PERFECT FOR A FIRST TIME HOME BUYER - UPDATED FINISHING WITH AN ELEGANT DESIGN - This home begins with a 2 CAR ATTACHED GARAGE that leads to your LAUNDRY room and 2PC bath. An OPEN to ABOVE foyer leads into a large dining room, living room, kitchen and breakfast nook. The kitchen is fully equipped with all STAINLESS STEEL APPLIANCES and a bar style island. The living room has a fireplace to warm the space and large windows bring in a lot of natural light. The breakfast nook leads to the DECK with accent fencing and a gazebo. A FENCED well manicured backyard with a few trees makes this a perfect family home. The upper level is complete with 3 bedrooms, 2 bathrooms and a family room. 1 bedroom is the primary 4PC ensuite with soak tub and walk in closet. The basement has a large office space which can be used as an ADDITIONAL BEDROOM, a large rec room and additional storage space. The unfinished room in the basement is a BATHROOM with ALL ROUGH-INs in place. (HOA includes - maintains all the green spaces and lanes, gardens around Kincora. They also put on events for Easter, Stampede, Christmas. They have a skating rink set up all winter and do lots of winter events by the church a few blocks away and are planning on building a community recreation center in the next couple years) (id:51532)
Tags
| Property Summary |
|---|
| Building |
|---|
| Land |
|---|
| Level | Rooms | Dimensions |
|---|---|---|
| Second level | Family room | 3.96 M x 4.88 M |
| Bedroom | 3.91 M x 2.74 M | |
| 4pc Bathroom | 2.52 M x 2.21 M | |
| Bedroom | 3.89 M x 2.74 M | |
| Primary Bedroom | 4.70 M x 3.56 M | |
| 4pc Bathroom | 2.67 M x 2.72 M | |
| Basement | Furnace | 3.81 M x 2.44 M |
| Other | 1.75 M x 2.49 M | |
| Recreational, Games room | 9.12 M x 3.79 M | |
| Bedroom | 4.98 M x 3.20 M | |
| Main level | Laundry room | 2.01 M x 1.85 M |
| 2pc Bathroom | .97 M x 2.26 M | |
| Foyer | 3.96 M x 2.44 M | |
| Dining room | 4.01 M x 3.99 M | |
| Living room | 5.26 M x 3.68 M | |
| Kitchen | 3.28 M x 2.80 M | |
| Breakfast | 2.49 M x 2.72 M |
| Features | |||||
|---|---|---|---|---|---|
| Other | Level | Attached Garage(2) | |||
| Washer | Refrigerator | Range - Electric | |||
| Dishwasher | Dryer | Microwave Range Hood Combo | |||
| None | Other | ||||














































































